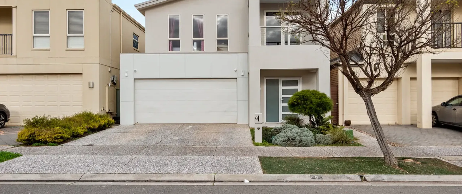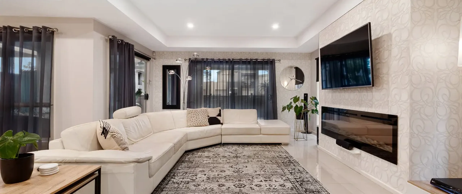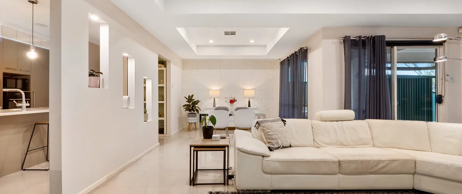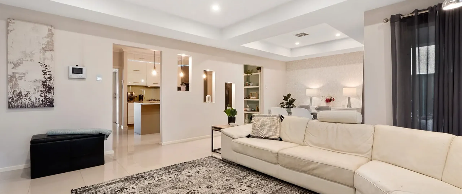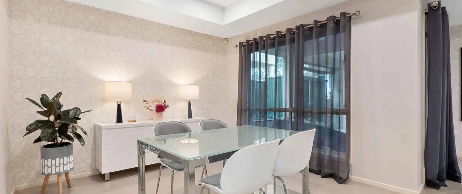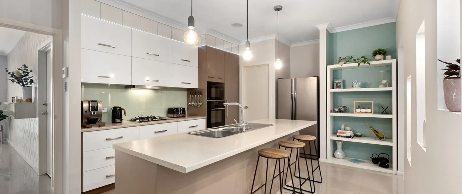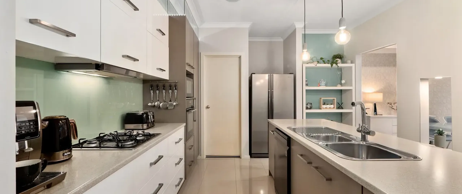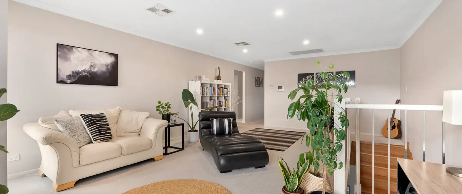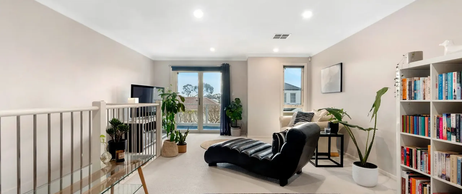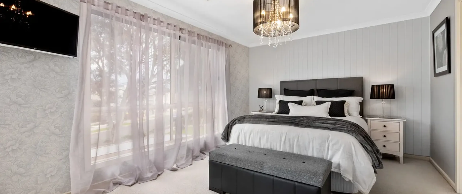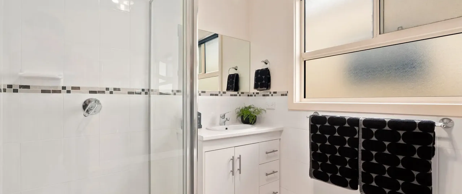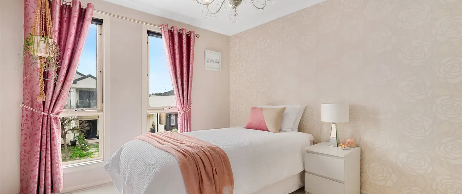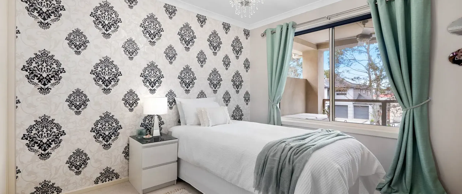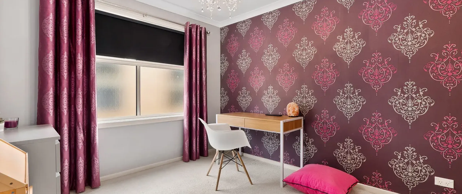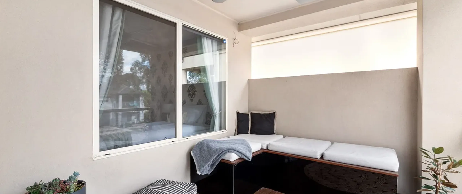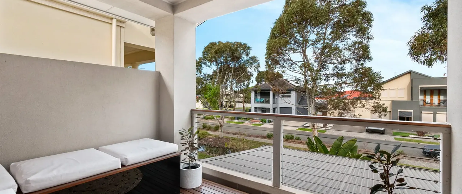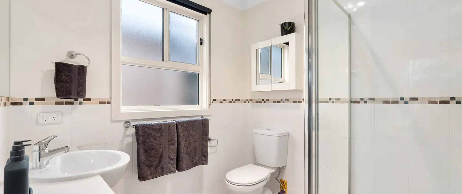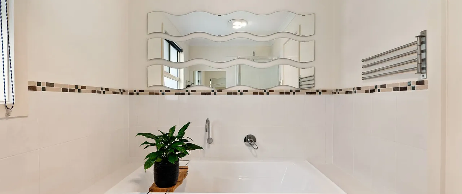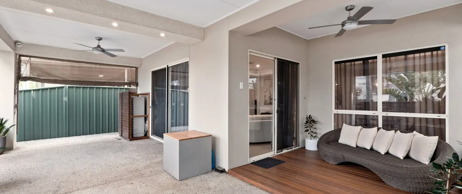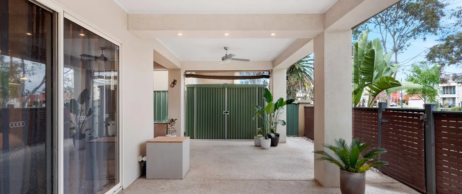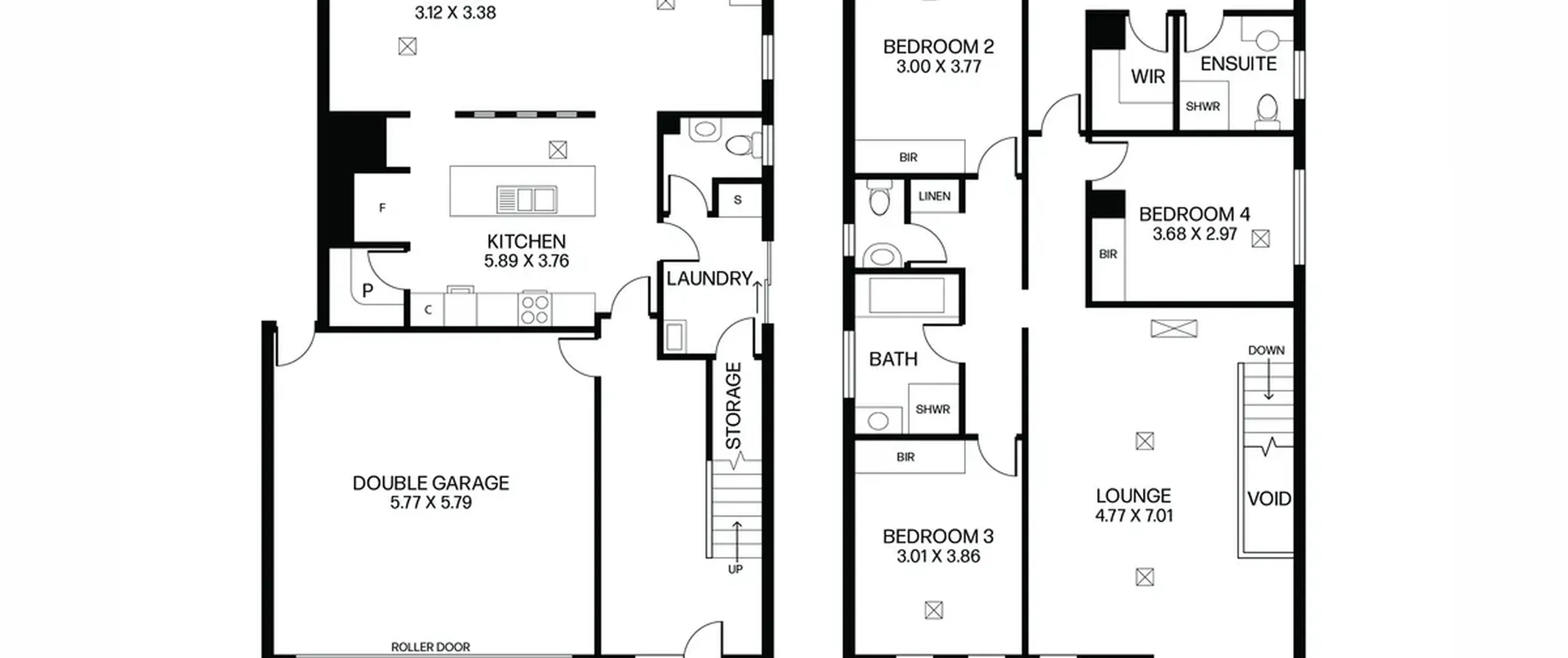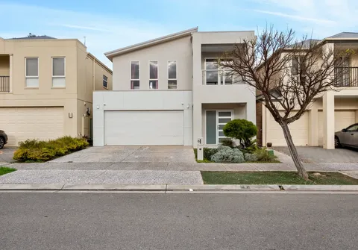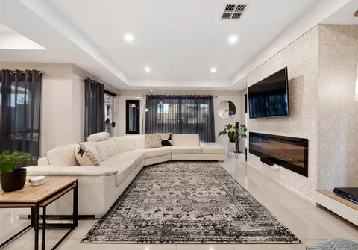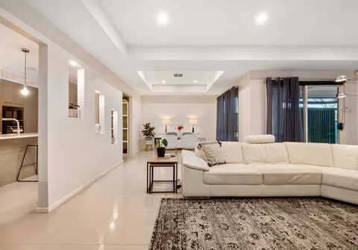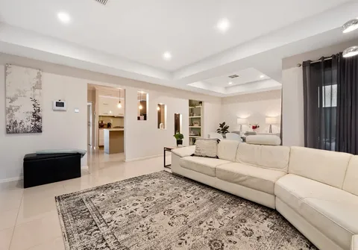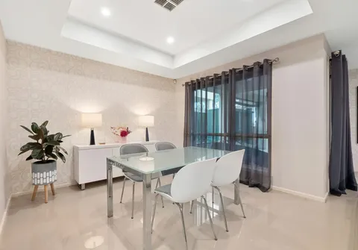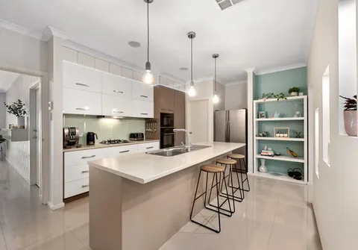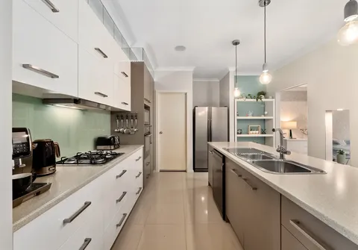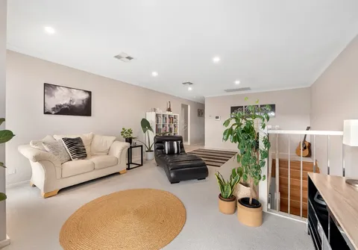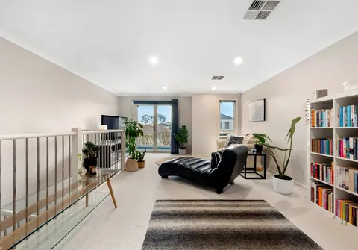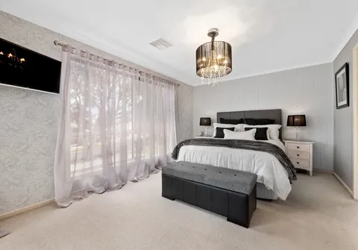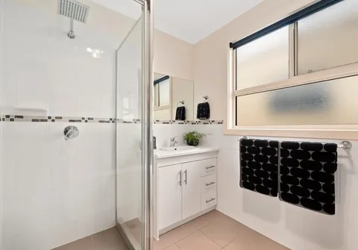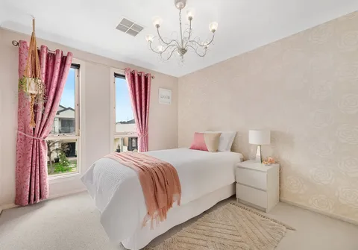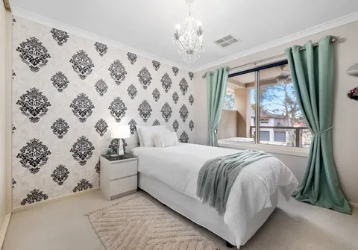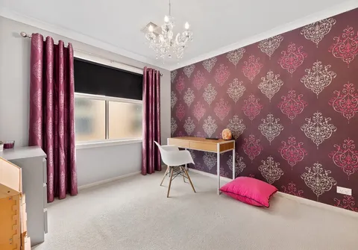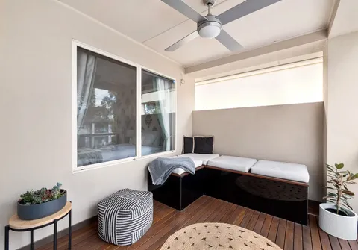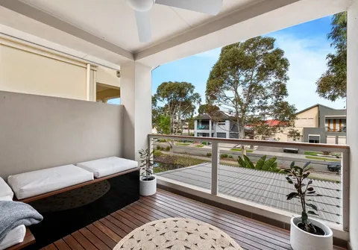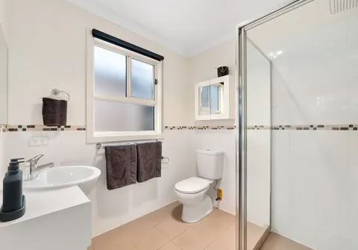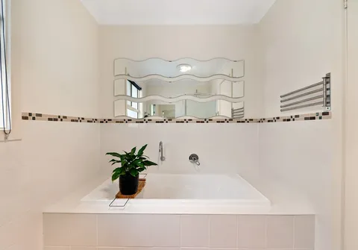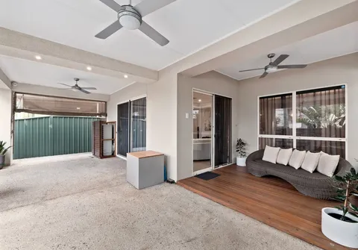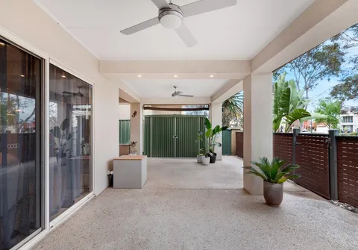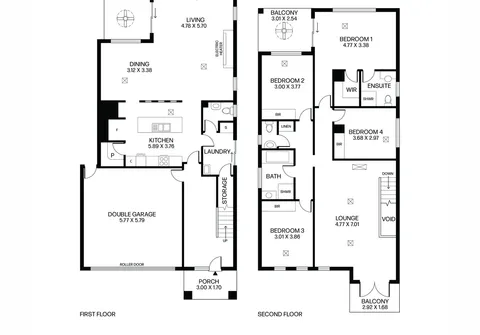Ultimate Family Living!
Offering a lavish layout with room for everyone, this is the ultimate family home you’ve been searching for. Contemporary style and modern comforts are on show throughout this 2008 built two storey abode with quality fixtures and fittings throughout; astute buyers are sure to be impressed.
You can gather with friends and family in the open-plan living and dining area or in the sleek and stylish kitchen which is sure to impress the home cook. The area offers space for both dining and living in style without the need to compromise on either. Sliding doors open to the covered outdoor entertaining area for seamless flow to the backyard.
Upstairs the quality is immediately apparent and space is abundant with a second living room area connecting you to the four upper-level bedrooms including the master suite with a walk-in robe and ensuite! The second living room connects to a balcony, with views of the neighbourhood, plus there’s a modern bathroom that services the guest bedrooms.
Whether you’re a savvy investor, first-time buyer, or a young family, it’s time to make this sensational home your own!
Upper level comprising of:
- Main bedroom complete with walk-in robe and ensuite with under-floor heating
- Good sized bedrooms 2, 3 and 4; all complete with built-in robes
- Spacious lounge, perfect for a teenage retreat
- Balcony to front and back of level
- Well-appointed main bathroom with under-floor heating, bath, shower and separate toilet
- Ducted air conditioning throughout
- 8x solar panels
Lower level comprising of:
- Light filled open plan living and dining with downlights throughout and electric heater
- Stylish kitchen featuring walk-in pantry, ample cupboard and bench space plus quality stainless steel appliances
- Practical laundry with access to storage under the staircase
- Convenient powder room, providing a third toilet
- Grand entry hallway
- Impressive outdoor entertaining area with ceiling fans and lighting, providing the perfect place to host family and friends
- Tool shed
- Easy-care 250sqm (approximate) allotment
Superbly located only 16kms (approximately) from the Adelaide CBD and only minutes away from all the shopping and cafes that Mawson Lakes Central has to offer. Within walking distance to local parks, transport options and the gorgeous community lake just across from the home with a walking track that takes you around the entire glistening waterway. For complete convenience, it is also in close proximity to a variety of excellent public and private schools, including Endeavour College High School, Mawson Lakes School and Uni SA.
For further information please contact Jimmy Wu on 0417 874 084, Carlos Carosi on 0428 909 228 or 8269 7711 (office).
All information provided has been obtained from sources we believe to be accurate, however, we cannot provide any guarantee and we accept no liability for any errors or omissions (including but not limited to a property's land size, floor plans and size, building age and condition). Interested parties should make their own inquiries and obtain their own legal advice.
The Vendor's Statement (Form 1), the Auction Contract and the Conditions of Sale will be available for perusal by members of the public - (A) at our office located at 78-80 North East Road, Walkerville for at least 3 consecutive business days immediately preceding the auction; and (B) at the place at which the auction is to be conducted for at least 30 minutes immediately before the auction commences.
RLA 313174
