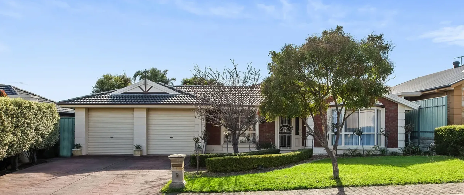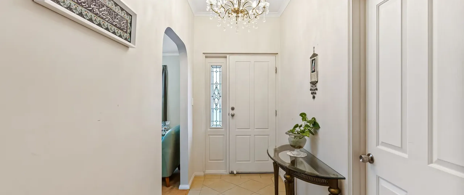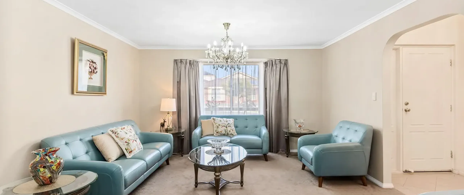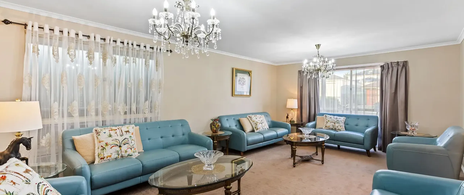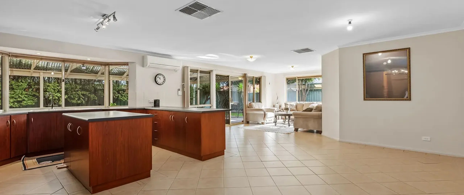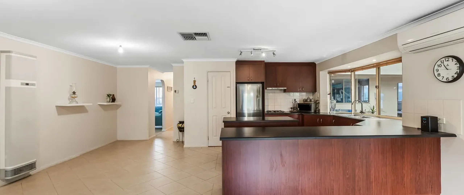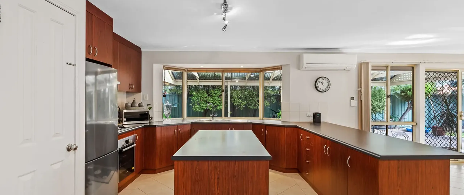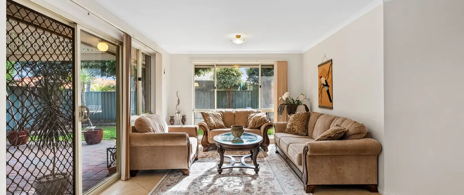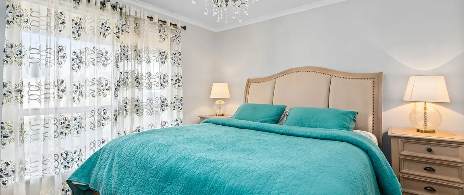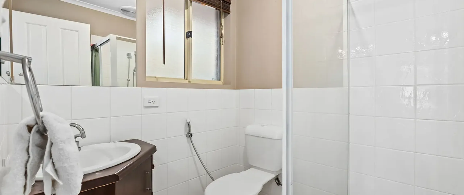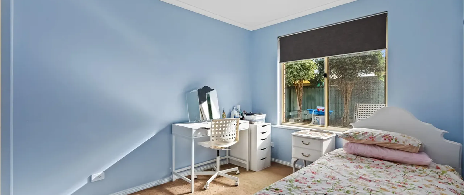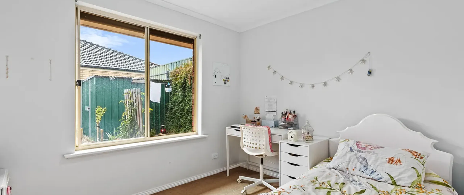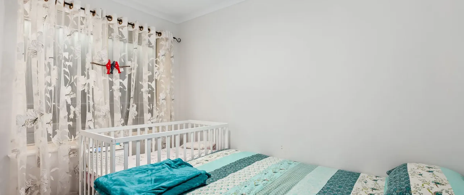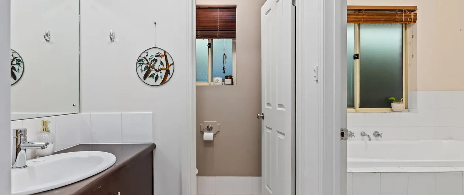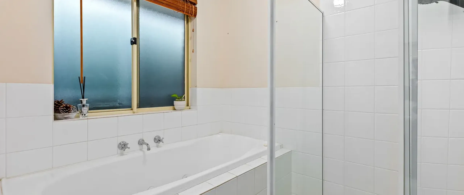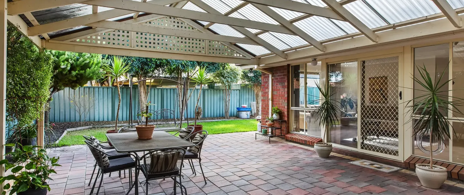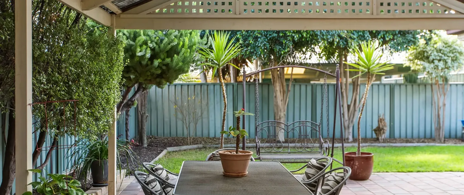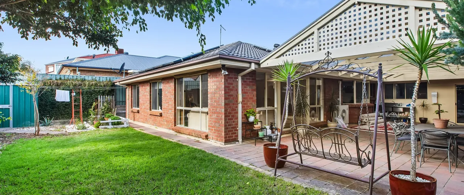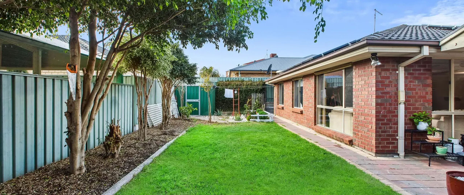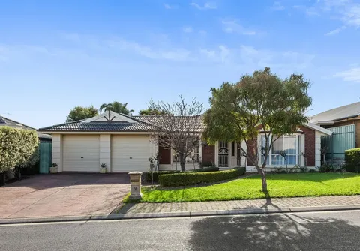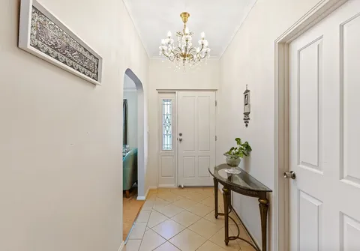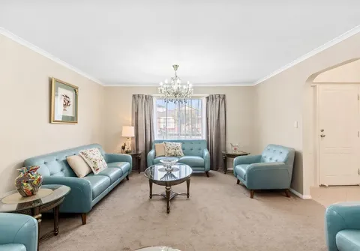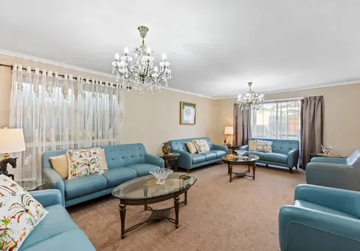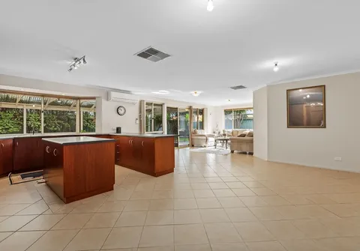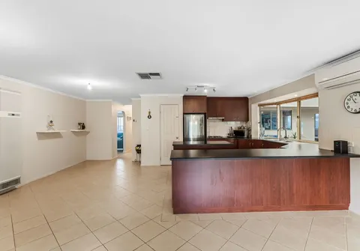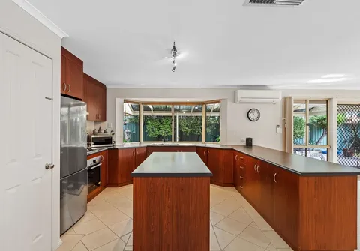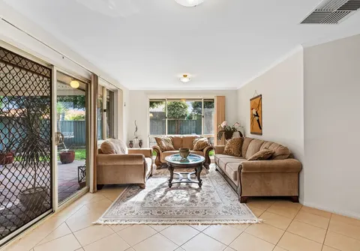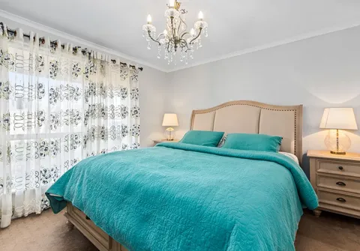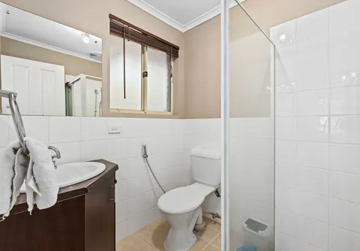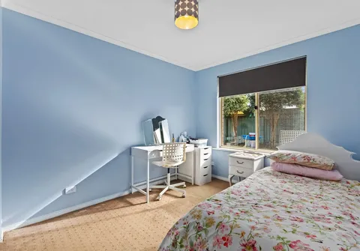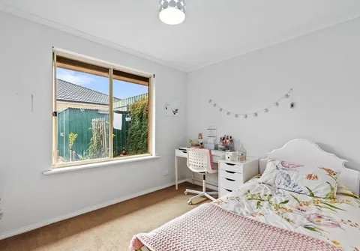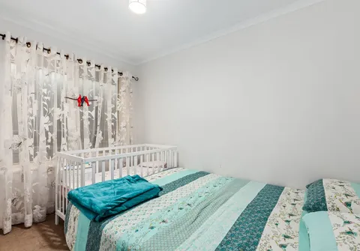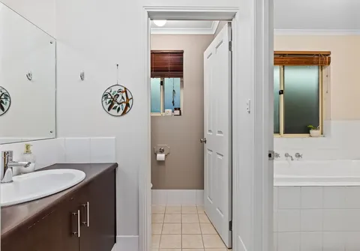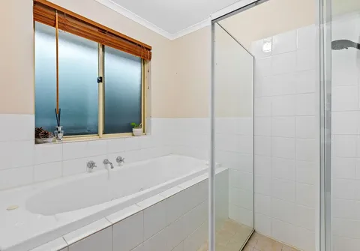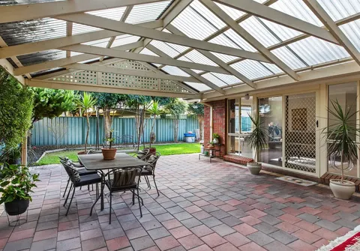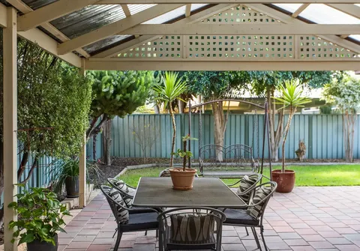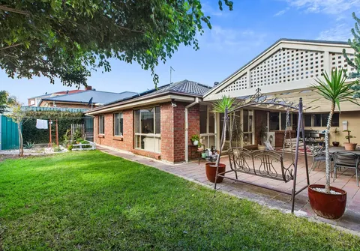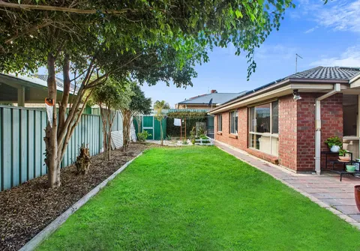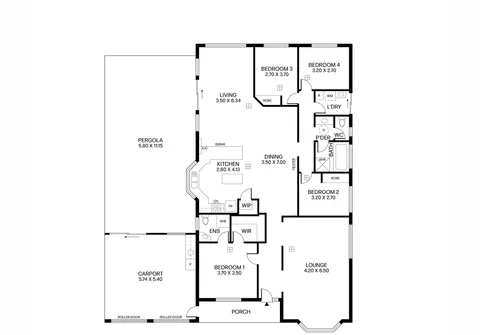Your Perfect Family Oasis Awaits in the Heart of Walkley Heights!
Experience the epitome of family living in a home that's perfectly positioned for a harmonious lifestyle. This charming residence, nestled within the peaceful enclave of Walkley Heights, offers an idyllic retreat that promises serenity and privacy. Beyond its superb location, the property boasts a versatile floorplan that caters to the diverse needs of your family. With four generously sized bedrooms and two well-appointed bathrooms, it's an abode that effortlessly accommodates daily life.
When it comes to hosting friends and family, you'll be spoilt for choice. The heart of this home is a spacious open-plan living, dining, and kitchen area that effortlessly connects with the outdoors. There's also a formal lounge room, offering an elegant setting for more intimate gatherings, and an impressive outdoor entertaining space with a pitched roof pergola that beckons you to relax and unwind. The kitchen is a culinary haven, where the home chef can delight in a generous space with ample storage, a convenient walk-in pantry, and a stylish island bench that invites both cooking and socialising.
This beautiful family residence exudes warmth and charm, making it a truly special place to call home. Set within a premium pocket of Walkley Heights and occupying a generous 549sqm (approximate) allotment, you'll find peace and tranquillity within reach of the daily essentials. Local schools, shopping centers, and parks are just a stone's throw away, making this home a rare and exceptional opportunity for those discerning buyers seeking a long-term family haven that offers both character and comfort.
Features that make this home special:
- Generous master bedroom with walk-in robe and ensuite
- Bedrooms 2, 3 and 4 of good size, bedrooms 2 and 3 with built-in robes
- Light-filled formal lounge room featuring a bay window and charming chandeliers
- Spacious, open-plan kitchen, dining and living room with split system air-conditioner and gas wall furnace for year-round comfort
- Large, well-equipped Kitchen with stainless steel cooktop, oven and rangehood, walk-in pantry, island bench and breakfast bar offering an abundance of space
- Neutral three-way bathroom with bath, shower and separate toilet for added convenience
- Laundry with linen storage and direct external access
- Ducted air conditioning
- Expansive, paved outdoor entertaining area with pitched roof pergola, providing ample space to host family and friends
- Well-landscaped front and rear gardens with lush lawn for the kids or pets to enjoy
- Garden shed
- Double width carport with sliding door access to the backyard
- Double width driveway for additional off-street parking
Ideally located just minutes away from parks, public transport options and a variety of schools including Ingle Farm Primary, Valley View Secondary, St Pauls College, Heritage College and Cedar College. Only a short drive to Valley View Retail Centre, Ingle Farm Shopping Centre and all the shopping and entertainment options that Tea Tree Plaza has to offer. All this and less than 13km (approximately) to the Adelaide CBD!
All information contained herewith, including but not limited to the general property description, price and the address, is provided to Boffo Real Estate by third parties. We have obtained this information from sources we believe to be reliable; however, we have not verified and do not guarantee its accuracy. The information contained should not be relied upon and you should make your own enquiries and seek advice in respect of this property or any property on this website.
RLA 313174
