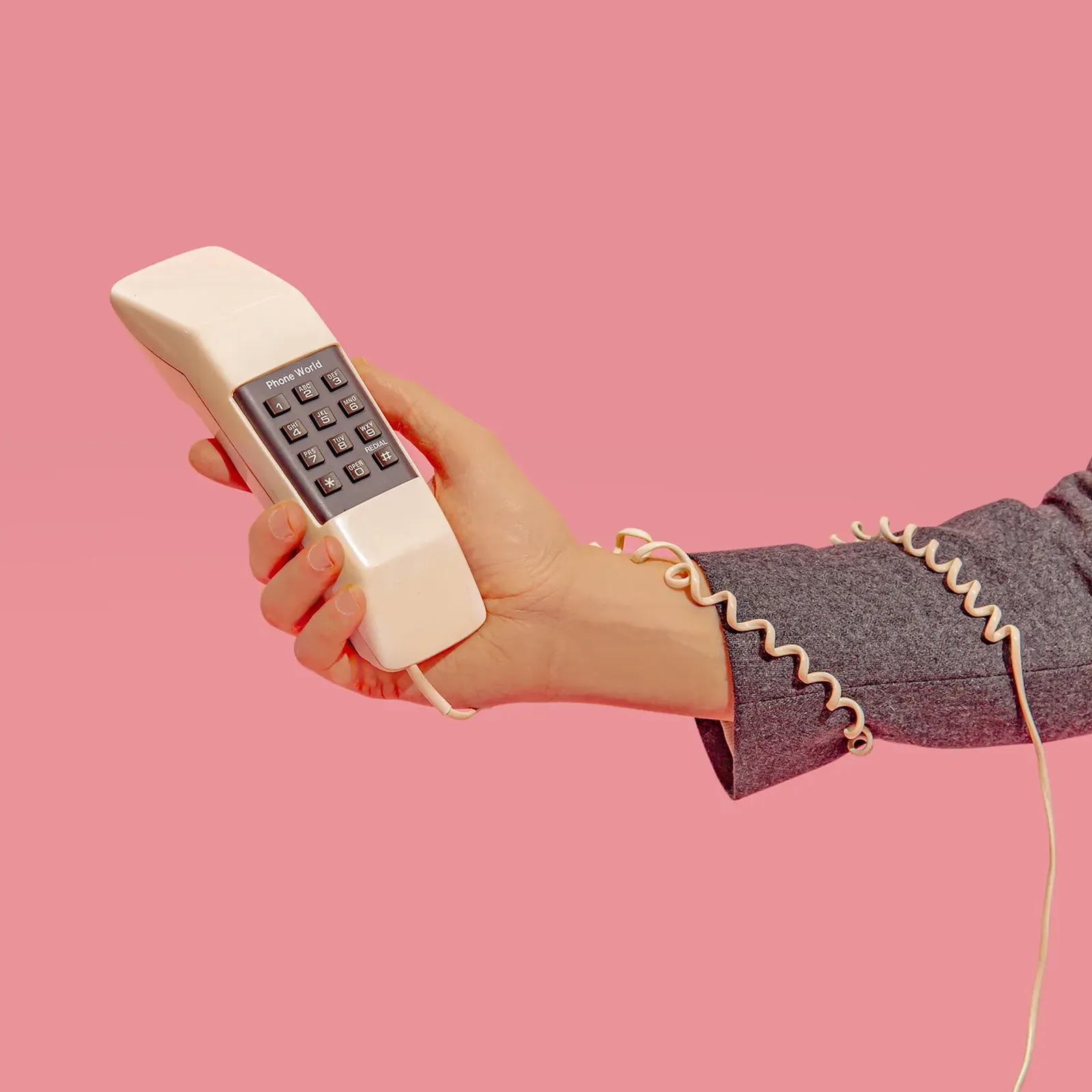Sophisticated and Contemporary Home in a Prime and Prestigious Location!
Welcome to this brand new, meticulously designed and immaculately presented home, constructed by Fortune Living and offering its new owner a luxurious lifestyle from the moment you step through the door. Proudly sitting in one of Adelaide's most prestigious suburbs, this is an area prized for its exceptional school zones and easy access to everything you need.
The floorplan has been thoughtfully designed emphasising spaciousness on a 439sqm (approximate) block, with the heart of the home featuring a stunning vaulted ceiling over the sprawling open-plan kitchen, living, and dining area that leads to the covered outdoor alfresco, where you can entertain with ease.
Contemporary, large format tiles flow underfoot from the entrance of the home to the open plan living area, with cosy carpets located in all bedrooms. The modern theme continues through the home with stylish, black framed windows, matte black fixtures, stone benchtops, gorgeous pendant lighting and quality furnishings throughout. A manicured front and rear yard, high ceilings and garage under the main roof complete the offering.
There is nothing to do but simply move in, relax and enjoy this extraordinary home!
Features that make this home special:
- Large master bedroom with walk-in robe and immaculate ensuite featuring stone-top vanity with dual basins and two stylish round mirrors overhead, matte black tapware, large shower niche and floor to ceiling tiling
- Two additional bedrooms complete with built-in robes
- Sitting room or study area to the front of the home
- Formal living room
- Spectacular, light filled open plan living, dining and kitchen area with stunning vaulted ceiling, seamlessly connecting to the alfresco through the sliding doors
- Contemporary kitchen with large island breakfast bar, elegant stone benchtops, window splashback, white and wooden finished cabinetry, large walk-in pantry, matte black tapware and high-quality appliances including a 5 burner gas cooktop, oven and dishwasher
- Luxurious three-way main bathroom featuring matte black tapware, large shower niche, stone-top vanity with round mirror overhead and floor to ceiling tiling in the toilet and shower/bath areas
- Separate laundry with plenty of cabinetry space
- Ducted reverse cycle air conditioning throughout
- Tiled alfresco entertaining area featuring BBQ area with cupboards
- Single garage with internal and external access
- Landscaped, low maintenance front and rear yard
- Rainwater tank
Ideally located a short distance to the cafes, restaurants and shopping The Parade, Norwood and Melbourne Street have to offer. Local shopping centres including Marden Shopping Centre and Walkerville Terrace Shopping Centre are both nearby. In close proximity to sporting facilities, public transport options and some of Adelaide's finest schools including Trinity Gardens, St Peter's College, East Adelaide, St Andrew's and St Monica's Parish. All this and just 6.6kms (approximately) to the CBD.
All information contained herewith, including but not limited to the general property description, price and the address, is provided to Boffo Real Estate by third parties. We have obtained this information from sources we believe to be reliable; however, we have not verified and do not guarantee its accuracy. The information contained should not be relied upon and you should make your own enquiries and seek advice in respect of this property or any property on this website.
RLA 313174

























