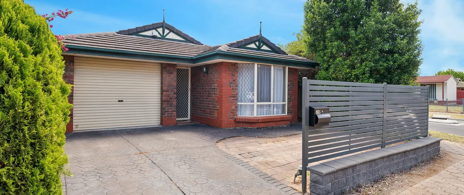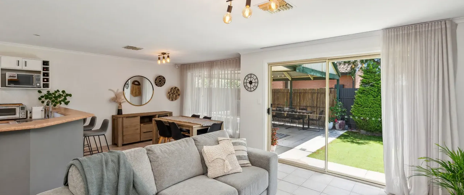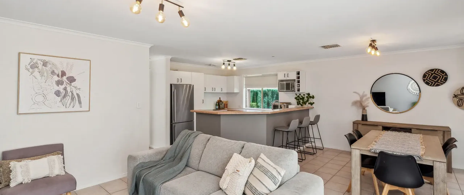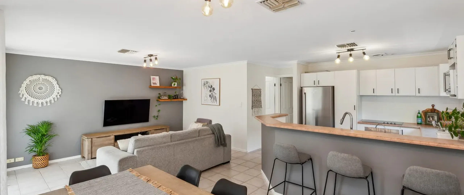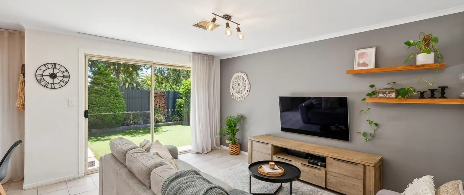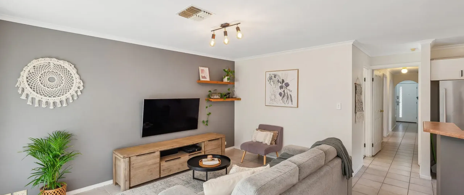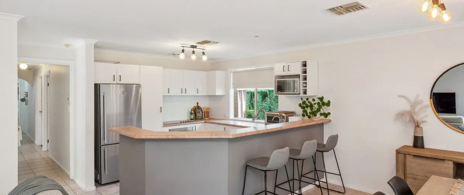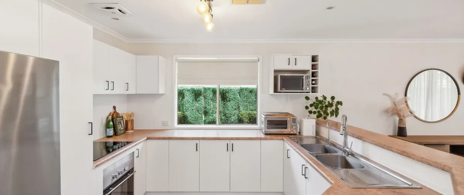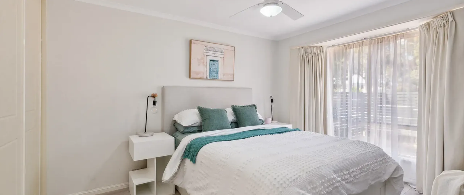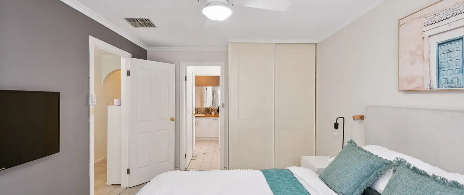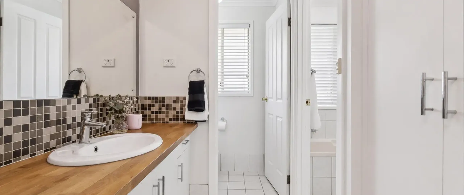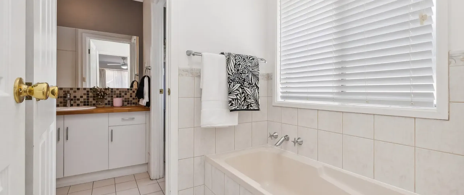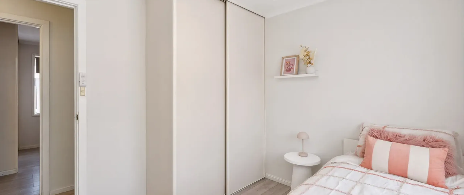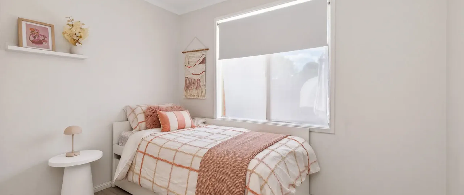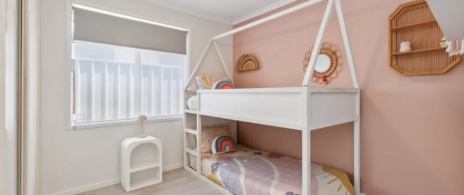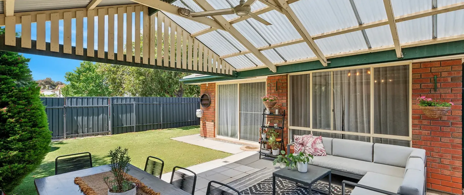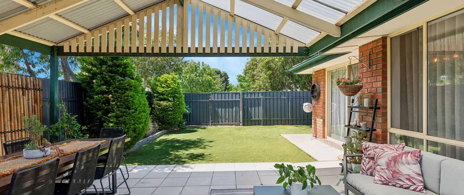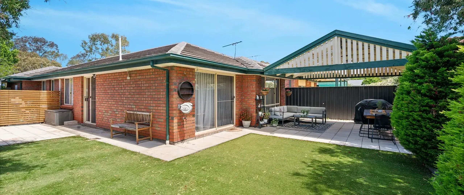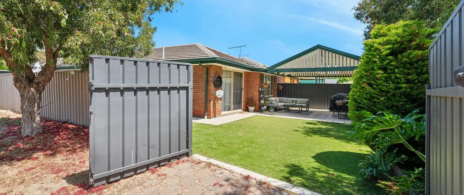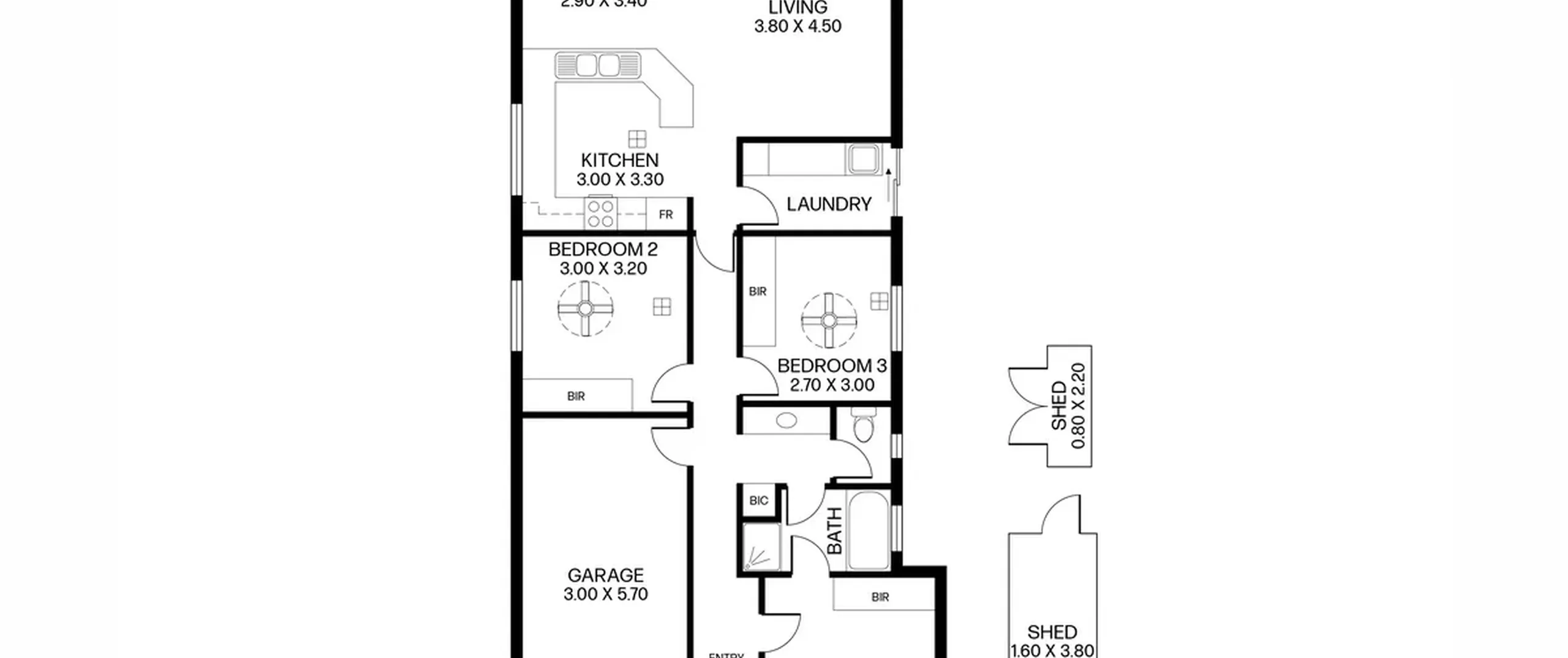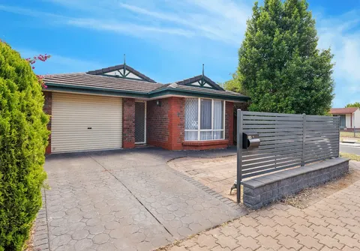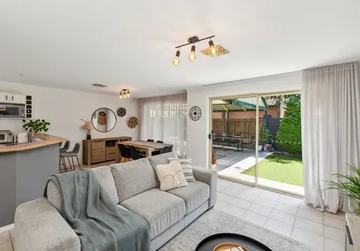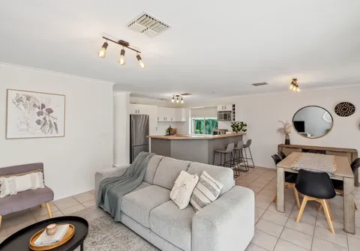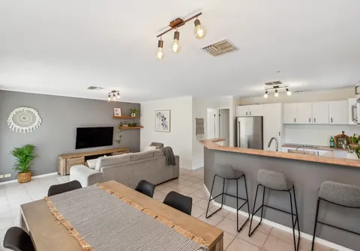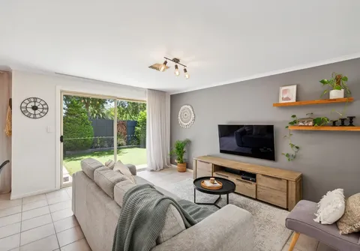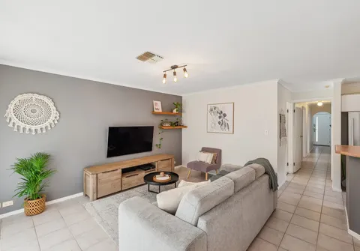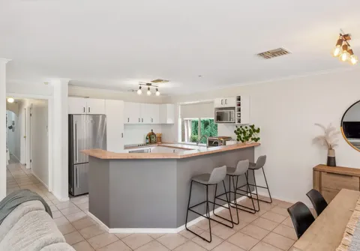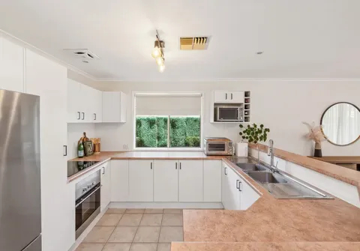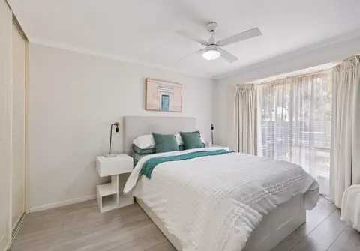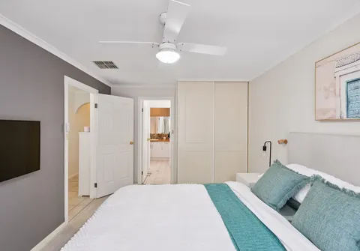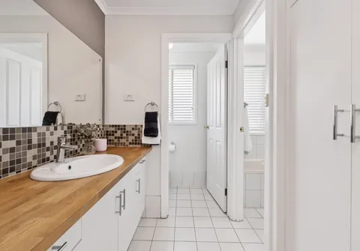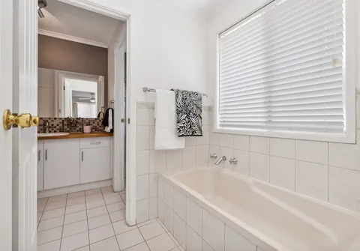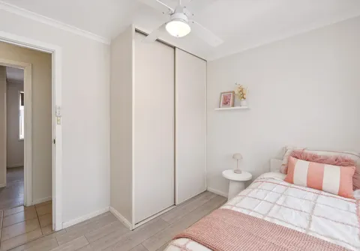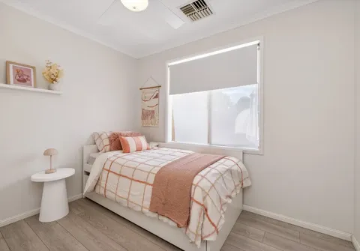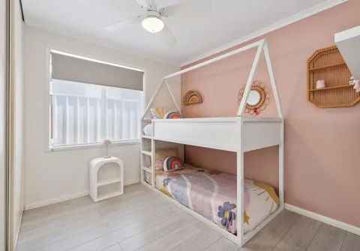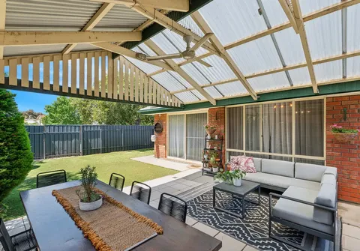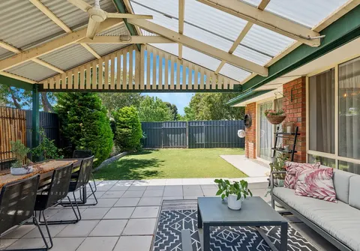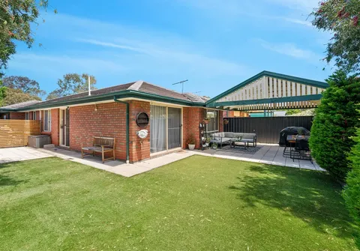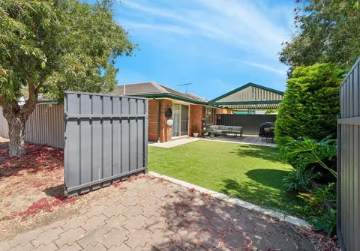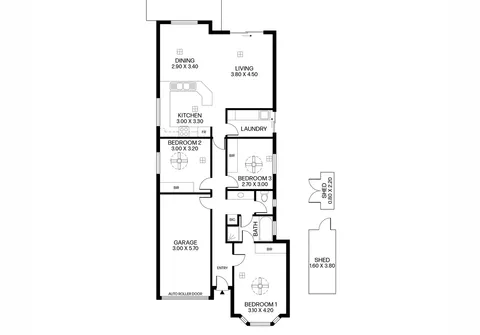Modern Comforts and Convenience in Oakden
Introducing a charming three-bedroom residence nestled in the heart of Oakden's peaceful, family-friendly community. Set on a desirable corner block, this home artfully balances original character with tasteful modern updates, delivering a warm and relaxed living environment.
Upon entering, the neutral colour floor tiles lead the way through the home, reflecting a sense of sophistication. The spacious family, kitchen, and dining area serve as the home’s core, filled with natural light and a calming neutral palette. The updated kitchen is designed for both style and functionality, seamlessly flowing into the dining space, where sliding doors open to a covered outdoor entertaining area—a perfect setup for gatherings amid a low-maintenance garden backdrop.
The well-planned layout continues through to the bedrooms, with the master suite offering a built-in robe and convenient bathroom access. Each bedroom is generously sized, and the bathroom has been tastefully modernised to add to the home's appeal.
Ideal for those seeking a low-maintenance, family-friendly haven or a welcoming downsizer, this property caters to all. Savvy investors will appreciate the opportunity to attract quality tenants in an area known for consistent capital growth.
Step into this beautifully maintained residence and experience a blend of modern comfort and enduring charm.
Features that make this home special:
- Large Bedroom 1 with stunning bay window, built-in robe, ceiling fan and direct access to main bathroom
- Two additional good-sized bedrooms both equipped with built-in robes and ceiling fans
- Spacious and light-filled open plan kitchen, living and meals area, with sliding door leading seamlessly through to the rear yard
- Well-appointed kitchen complete with induction cooktop, oven, raised breakfast bar, and ample cupboard and bench space
- Neat and tidy 2-way bathroom with shower, bathtub, large vanity bench, and separate toilet
- Practical laundry with external access
- Stylish floorboards to bedrooms and low maintenance floor tiles to living area
- Ducted cooling throughout
- Low maintenance paved undercover entertaining area with verandah and ceiling fan
- 2 Garden Sheds
- Single garage with automatic roller door and direct internal entry
- Side gate access from Dorset Street
Perfectly located close to the parks, walking trails and lakes of Roy Amer Reserve. Situated in close proximity to Northgate Shopping Centre and Gilles Plains Shopping Centre. Located nearby to a variety of schools including Cedar College and St. Pauls College. Convenient public transport options are also within easy reach. All this and only 10kms (approximately) to the Adelaide CBD.
All information provided has been obtained from sources we believe to be accurate, however, we cannot provide any guarantee and we accept no liability for any errors or omissions (including but not limited to a property's land size, floor plans and size, building age and condition). Interested parties should make their own inquiries and obtain their own legal advice.
The Vendor's Statement (Form 1), the Auction Contract and the Conditions of Sale will be available for perusal by members of the public - (A) at our office located at 78-80 North East Road, Walkerville for at least 3 consecutive business days immediately preceding the auction; and (B) at the place at which the auction is to be conducted for at least 30 minutes immediately before the auction commences.
Looking to purchase this property as an investment? Speak to our Property Management team to see how we can assist.
RLA 313174
