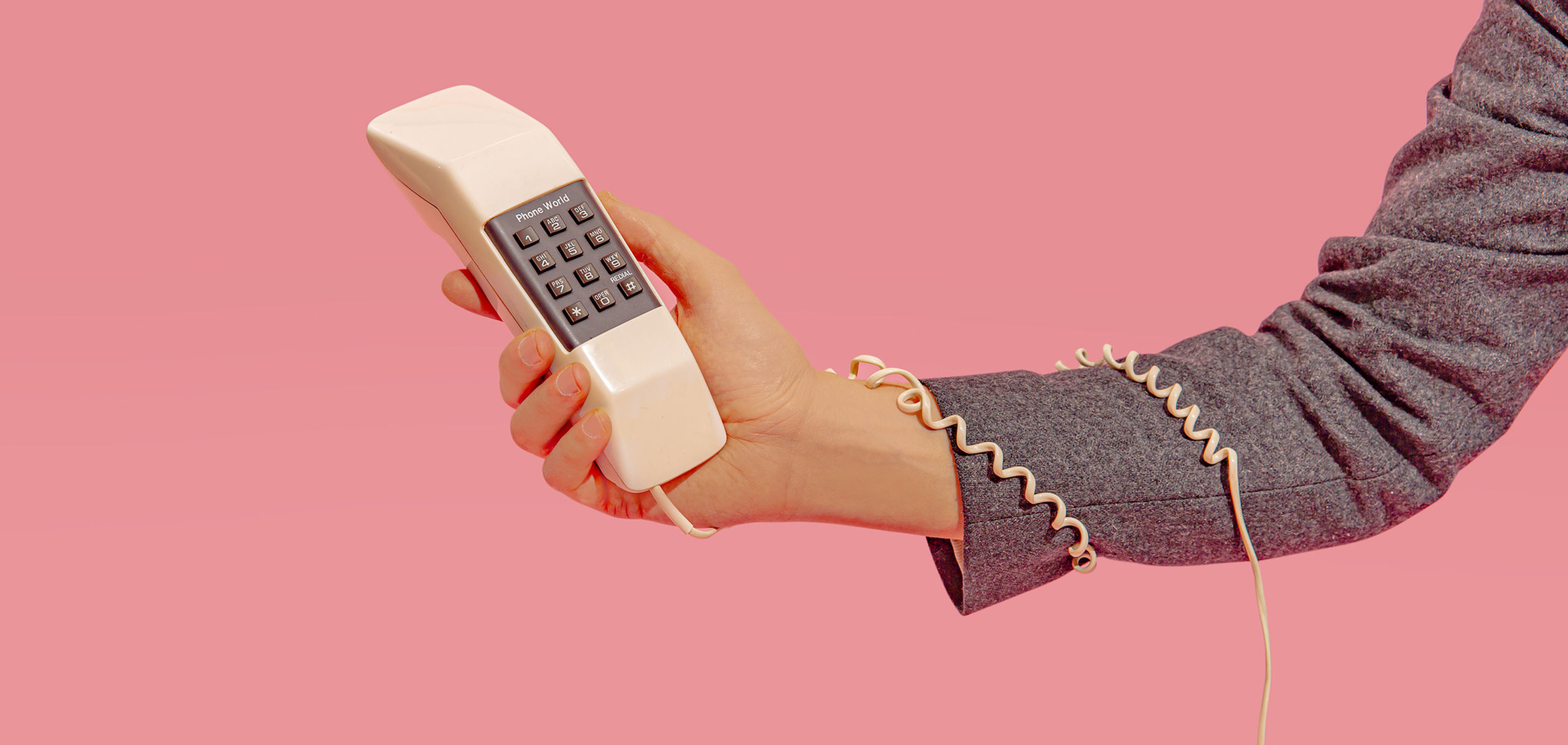Exceptional Family Living in a Prime Location!
Superbly situated within walking distance to the Grove Shopping Centre and renowned schools including Pedare College, Gleeson College, Pinnacle College and Golden Grove High School. This quality-built A.V. Jennings five-bedroom family home situated on a 608sqm approximate block offers the perfect blend of comfort, style and convenience.
Designed with family living in mind, the large formal lounge room highlighted by a charming bay window flows effortlessly to the divine open plan family and dining area that is overlooked by the stylish kitchen that is fully equipped with stainless steel appliances; creating an exceptional and inviting atmosphere. With heating and cooling throughout, the home ensures year-round comfort.
The master bedroom is a private sanctuary, complete with an ensuite, walk-in robe, bedrooms 2, 3, and 4 are all generously sized and feature built-in robes for added convenience. The valuable fifth bedroom offers flexibility and can be tailored to your family’s needs.
Step outside to the expansive gabled entertaining area, accessible from both the family room and the master bedroom, perfect for hosting family gatherings or enjoying a quiet moment outdoors.
This home offers not only a superb living space but also an unparalleled lifestyle, with all essential amenities just moments away, making it the ideal place to call home.
Feature of this home you will love:
- Master suite with walk in robe and ensuite
- Bedrooms 2, 3, 4 all complete with built in robes
- Bedroom 5 offers versatile potential, easily functioning as a home office with the added convenience of direct access to the garage/studio
- Generous formal lounge with bay window, offering space for relaxation and entertaining
- Bright and airy open-plan family, kitchen and dining area
- Modern kitchen equipped with gas cooking, dishwasher and a convenient breakfast bar; overlooking the casual meals area, creating a perfect setting for everyday living
- Main bathroom with shower and toilet with convenient access to bedroom 2
- Additional separate toilet for added convenience
- Ducted heating and cooling
- Spacious storage room with convenient access to the rear yard
- Expansive outdoor entertaining area with pitched roof verandah, decking and artificial lawn, providing plenty of room for kids and pets to play
- Garden shed
- Garage/studio with split system air conditioning and panel lift door
- Larger driveway offering ample off-street parking
Superbly located only minutes away from all the shopping and entertainment that Westfield Tea Tree Plaza has to offer. Within walking distance to a variety of local parks and public transport options including the O-Bahn at Tea Tree Plaza Interchange a short drive away.
All information contained herewith, including but not limited to the general property description, price and the address, is provided to Boffo Real Estate by third parties. We have obtained this information from sources we believe to be reliable; however, we have not verified and do not guarantee its accuracy. The information contained should not be relied upon and you should make your own enquiries and seek advice in respect of this property or any property on this website.
Looking to purchase this property as an investment? Speak to our Property Management team to see how we can assist.
RLA 313174
Enquire about this property






















