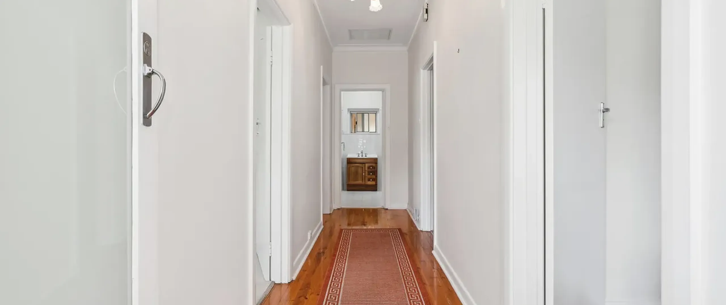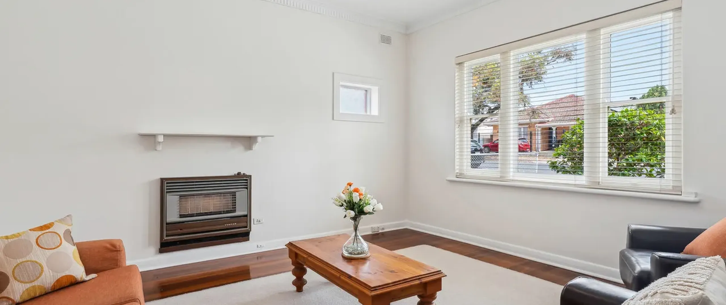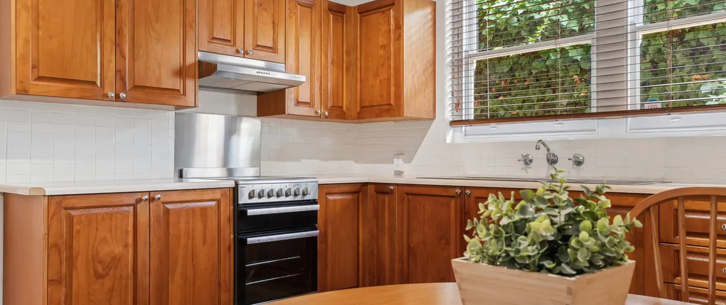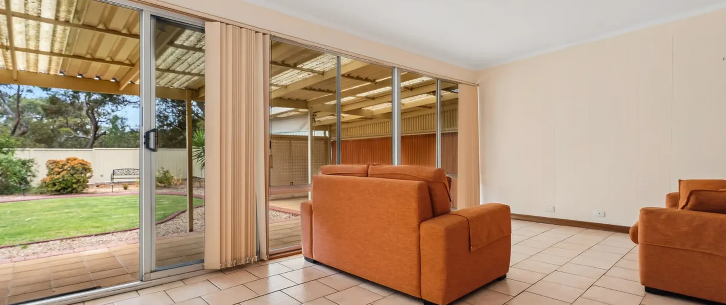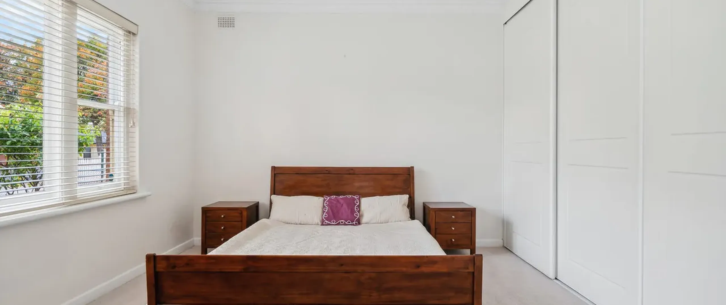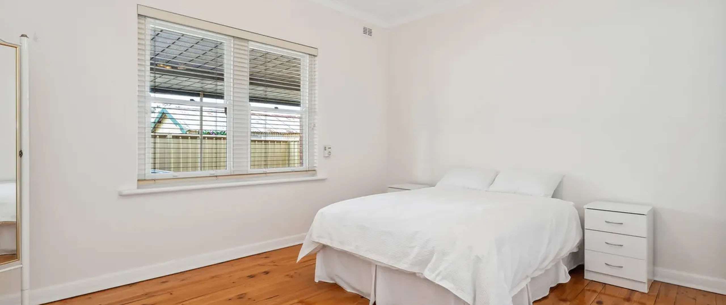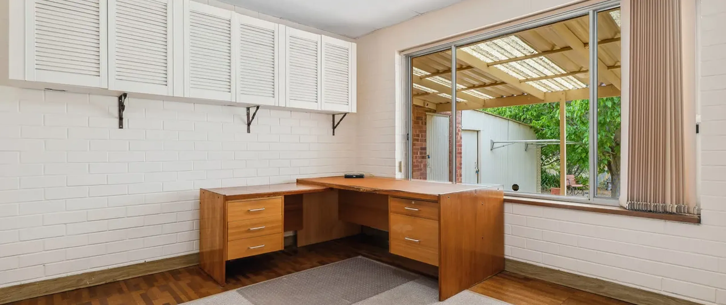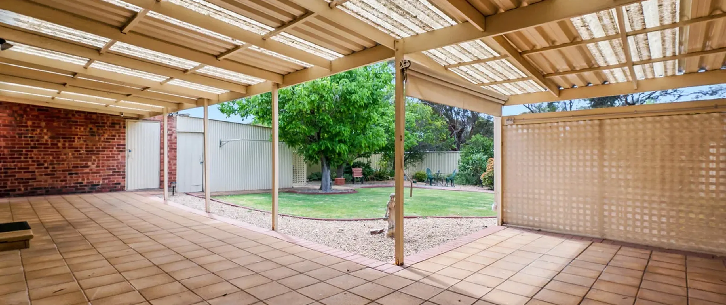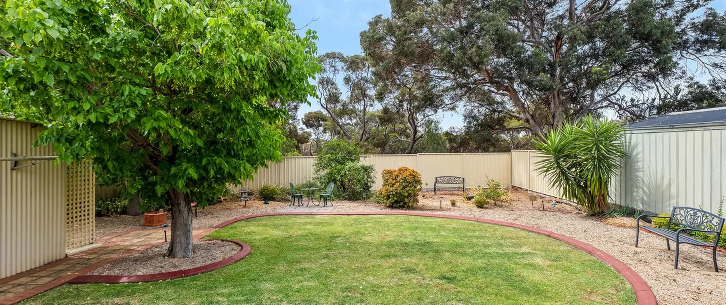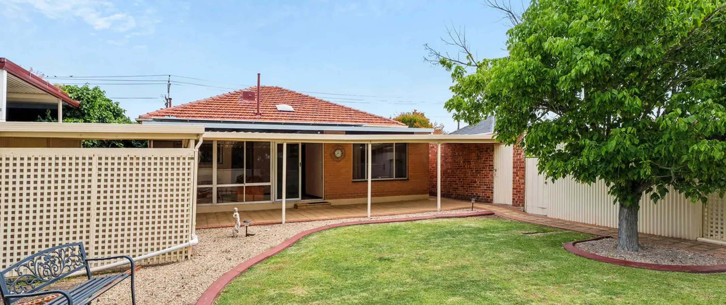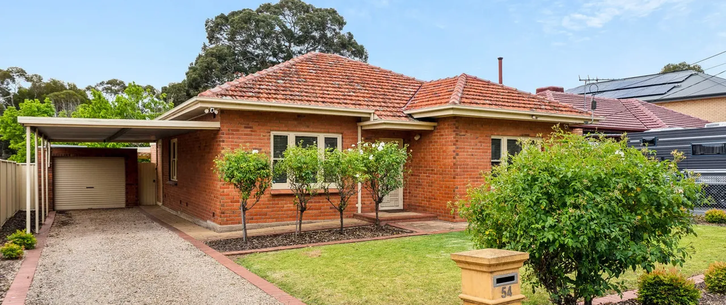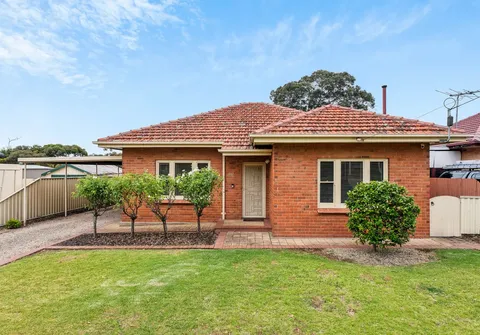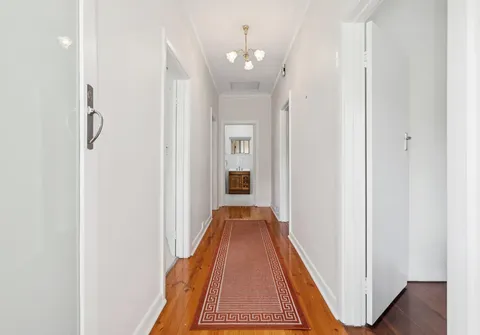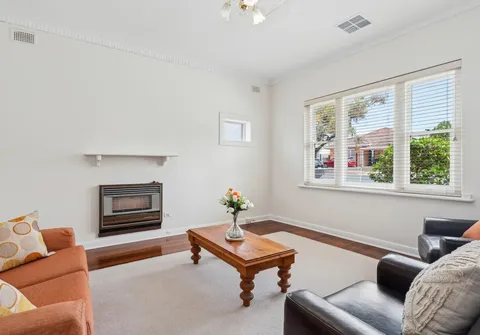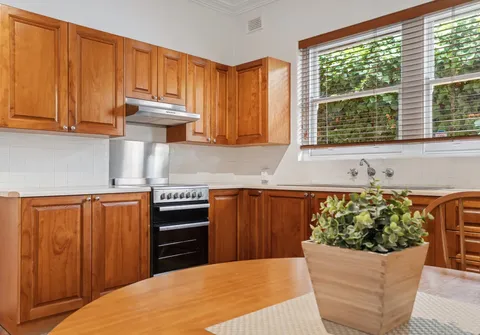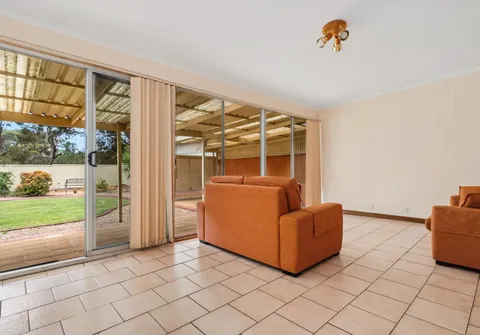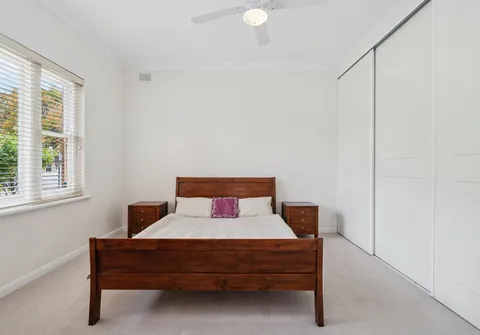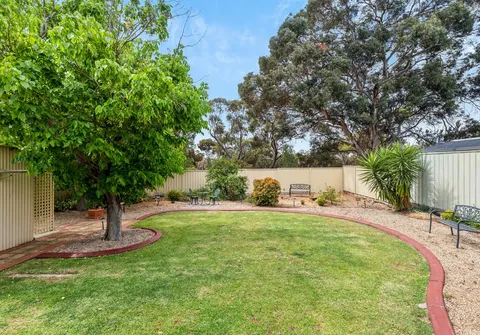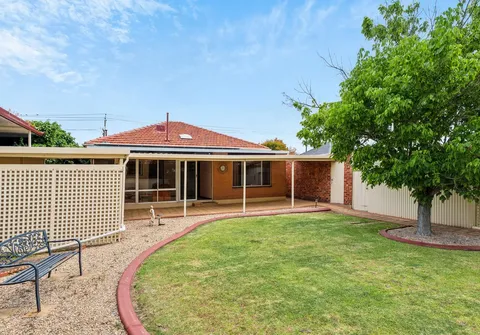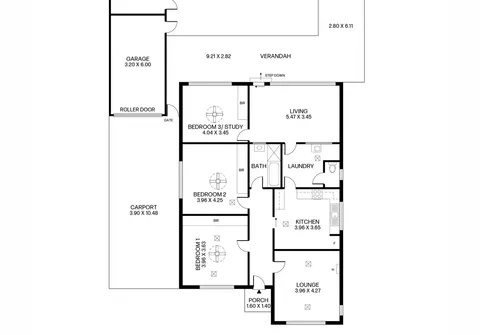Exceptional Enfield Residence: Spacious Allotment with Contemporary Comforts!
Set on a generous 715sqm (approx.) allotment, this immaculate double-brick, three-bedroom home offers timeless charm and modern conveniences. Perfectly suited for families, renovators, or investors, it presents an incredible opportunity to create your dream home or secure a savvy investment in the thriving Enfield area, enhanced by the added greenery of nature right at your doorstep.
As you step inside, you're greeted by timeless pinewood timber floorboards and an inviting layout designed for comfortable living. Multiple living areas add to the home's versatility, including a charming lounge room with a ceiling rose, and a cozy oil heater. The well-appointed kitchen features an electric cooktop and oven, a meals area, and seamless access to the family room for effortless entertaining.
Outdoors, the north-facing covered entertaining area with a pergola is a true highlight, perfect for hosting gatherings or simply enjoying the serenity. It overlooks the expansive backyard with lush lawns and mature trees, providing plenty of space for children and pets to play freely.
Practical features abound, including a double-length carport with roller-door access to the garage, a garden shed for additional storage, and a solar system paired with a Tesla Powerwall for energy efficiency.
This exceptional property offers a perfect balance of space, comfort, and potential. Whether you're looking for a forever family home or a rewarding investment, this Enfield gem is not to be missed.
Features that make this home special:
- Master bedroom with built-in robe and ceiling fan
- Additional bedroom two and three both complete with built-in robes and ceiling fans
- Charming lounge with oil heather
- Timber kitchen with free standing stove top
- Spacious family room
- Main bathroom complete with bath and shower, plus separate W/C
- New ducted reverse cycle air-conditioning
- Spacious laundry
- Large outdoor entertaining space with pergola
- Large rear yard with established trees and lawn
- Double length carport with drive through garage
- Shed
- Extended driveway for additional off street car parking
Located in sought after central Enfield, within easy walking distance to Northpark and Sefton Park shopping centres. Main North Road is just around the corner, allowing easy travel into the CBD which is only 8.9km (approximately) away. Schooling options include Enfield Primary School, Prospect North Primary School, Roma Mitchell Secondary College as well as OLSH College.
All information contained herewith, including but not limited to the general property description, price and the address, is provided to Boffo Real Estate by third parties. We have obtained this information from sources we believe to be reliable; however, we have not verified and do not guarantee its accuracy. The information contained should not be relied upon and you should make your own enquiries and seek advice in respect of this property or any property on this website.
The Vendor's Statement (Form 1), the Auction Contract and the Conditions of Sale will be available for perusal by members of the public - (A) at our office located at 78-80 North East Road, Walkerville for at least 3 consecutive business days immediately preceding the auction; and (B) at the place at which the auction is to be conducted for at least 30 minutes immediately before the auction commences.
Looking to purchase this property as an investment? Speak to our Property Management team to see how we can assist.
RLA 313174

