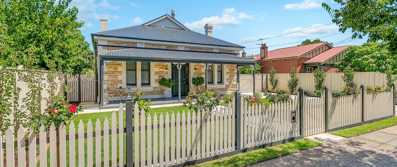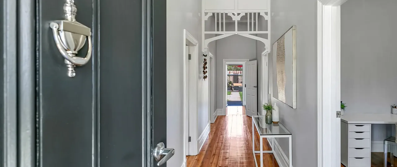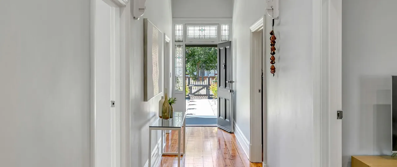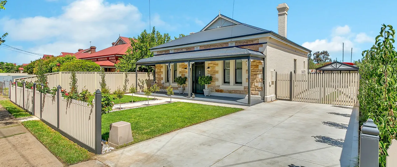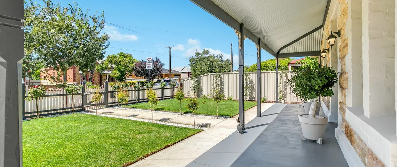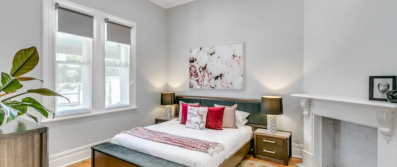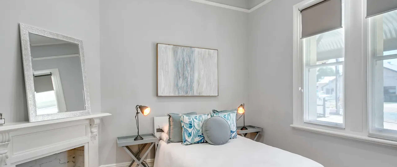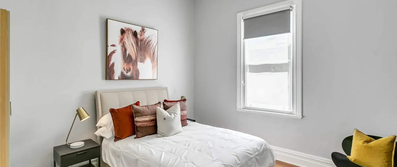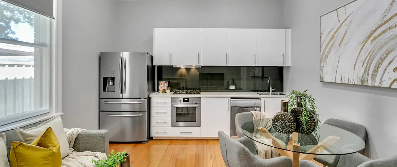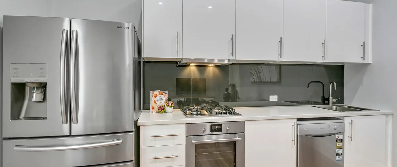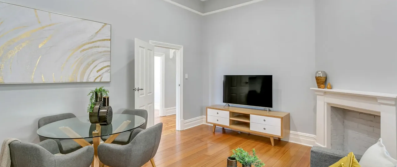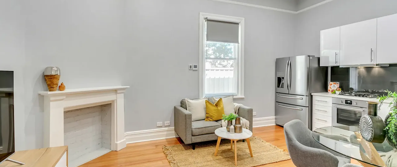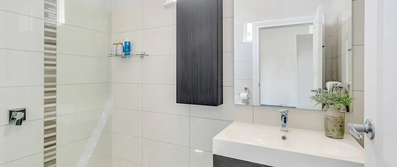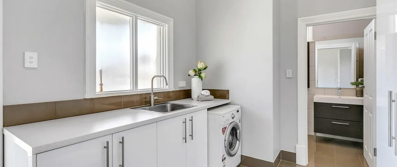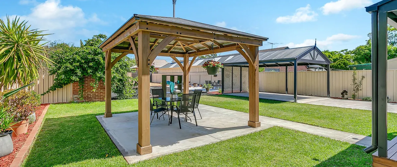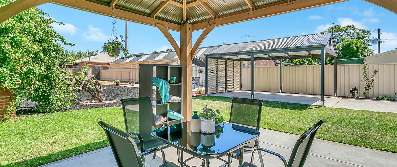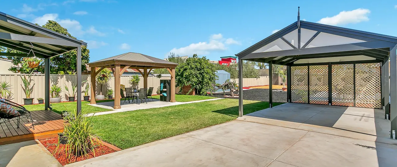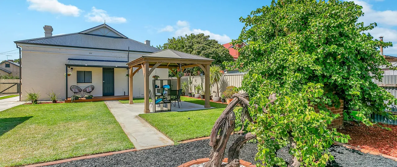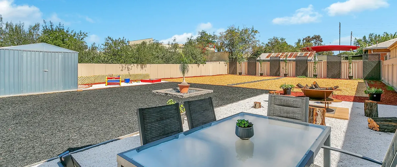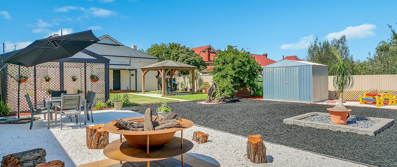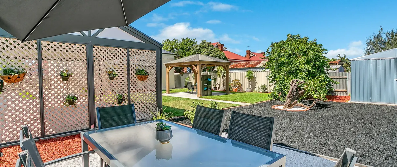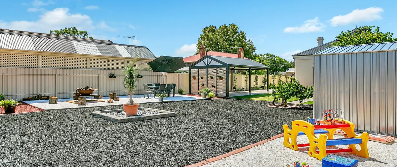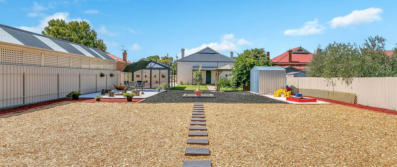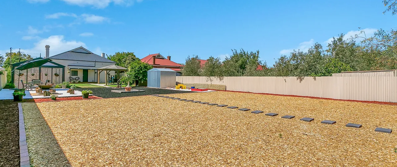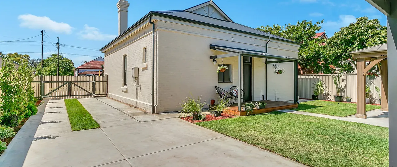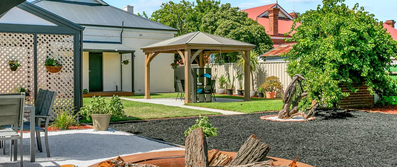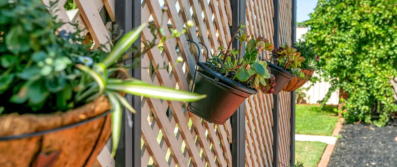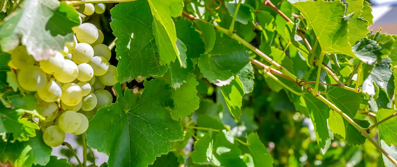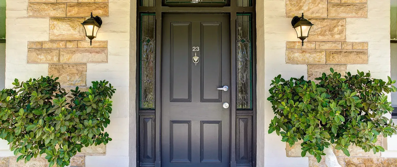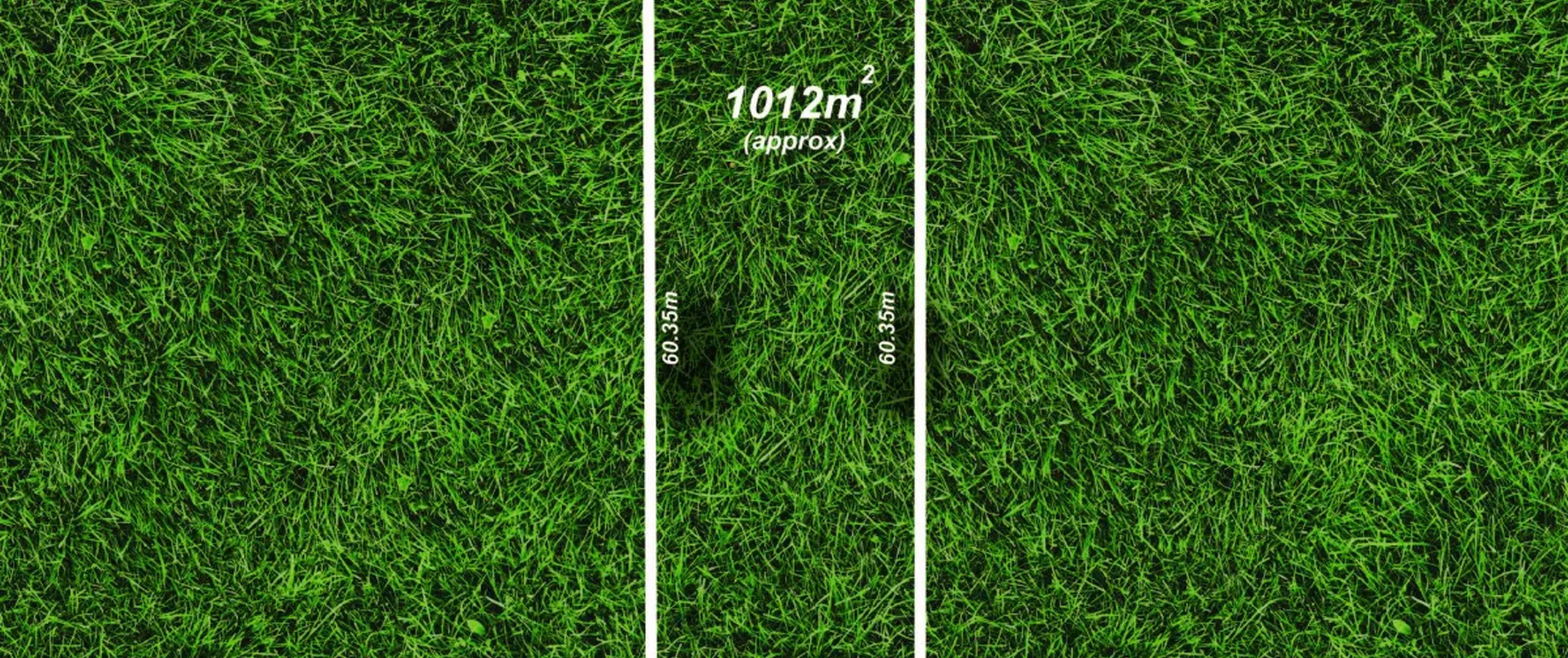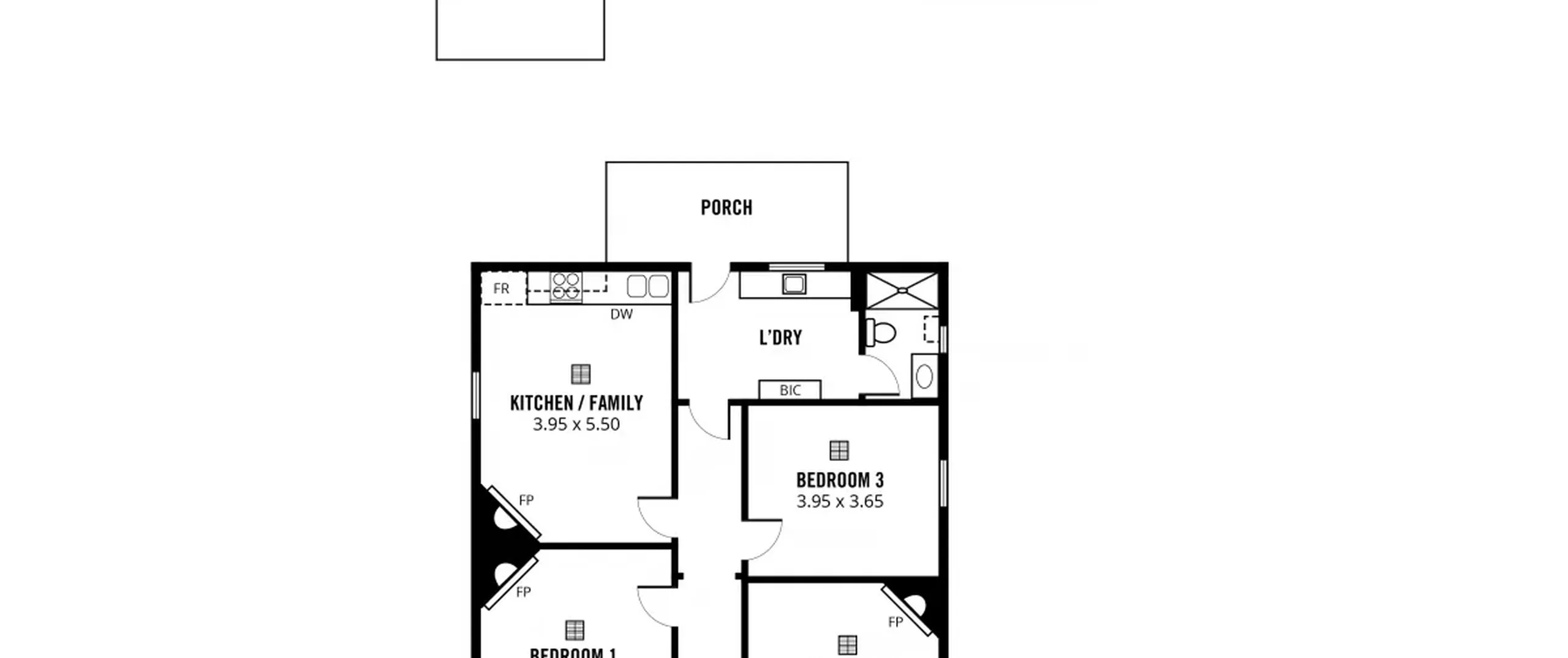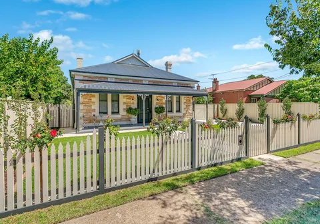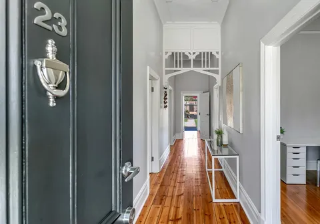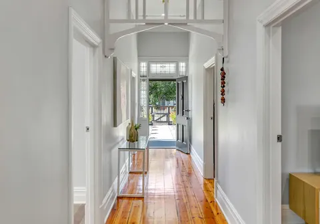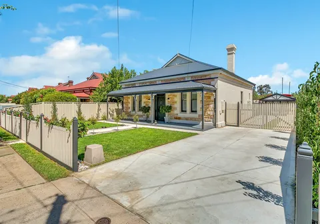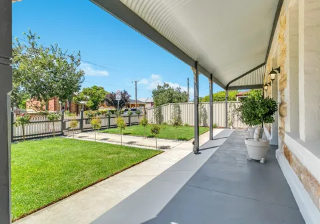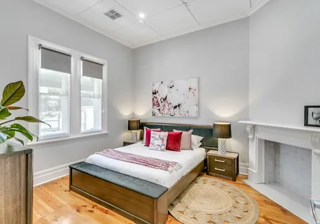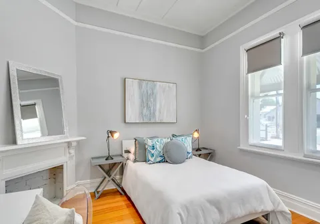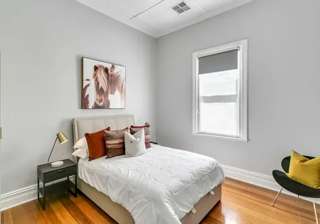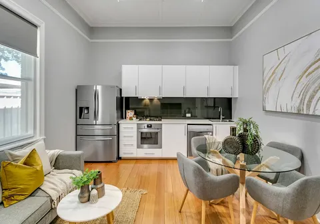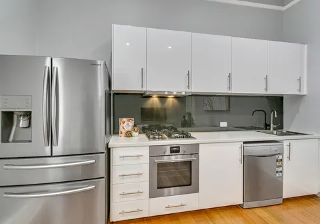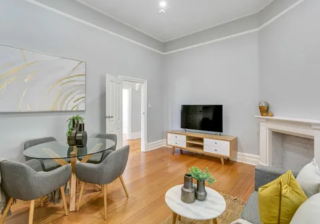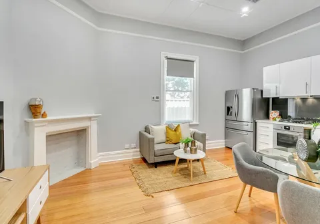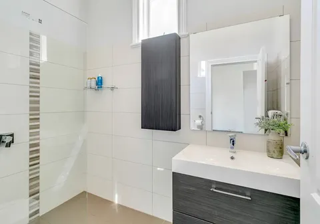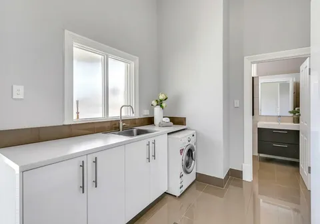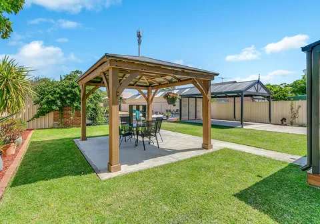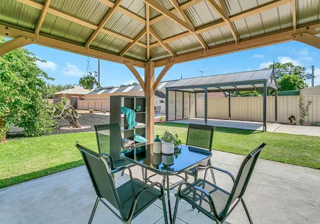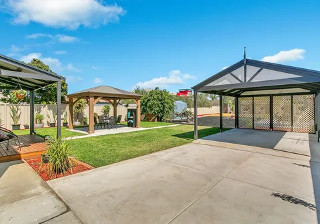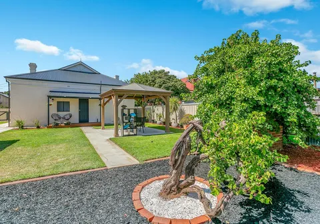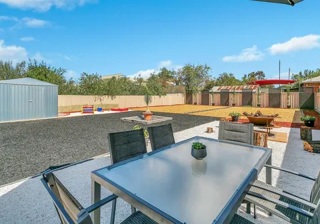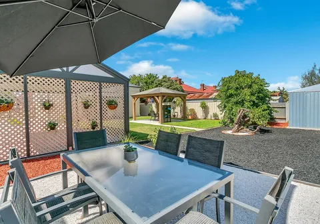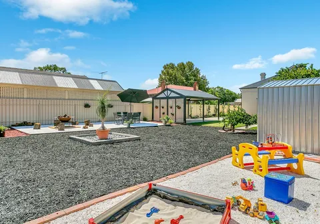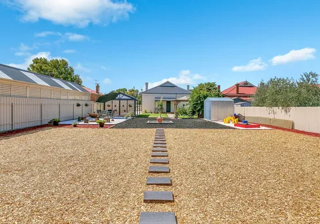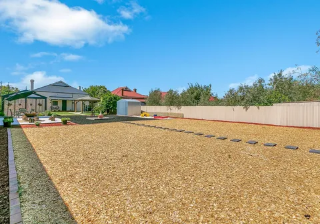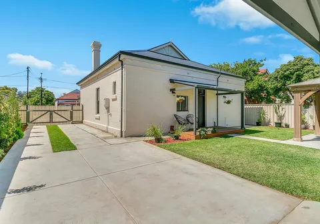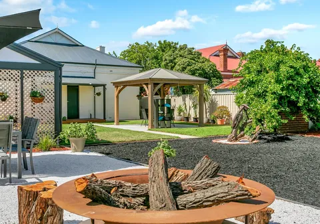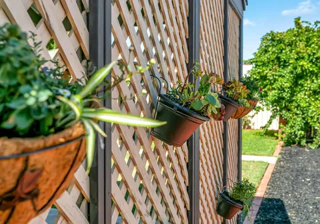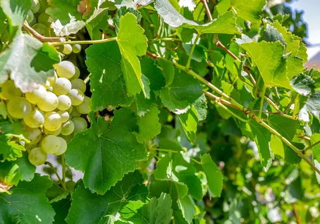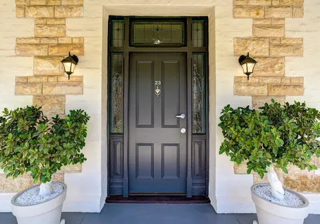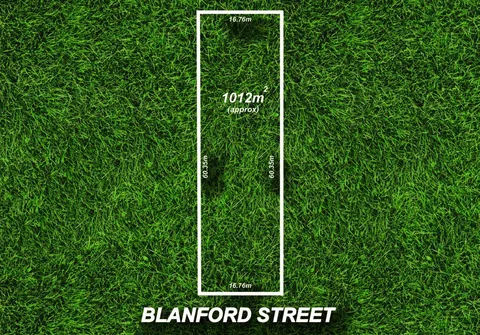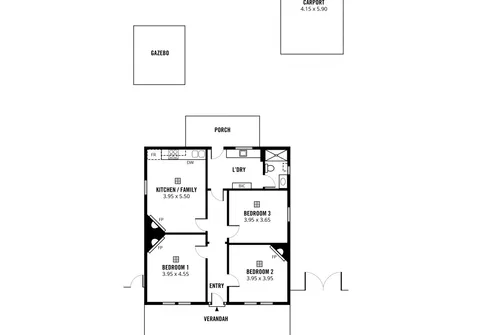Please contact agent direct to schedule a private viewing - When Old Meets New, You Create This Masterpiece
IMPORTANT NOTE: As COVID-19 diagnoses increase around the world and to ensure the safety of our staff, clients and the general public we will be conducting property viewings by appointment only.
Please contact the agent direct to schedule a time.
We thank you for your understanding and co-operation during this time.
This symmetrical, sandstone-fronted character villa built in 1900 on a sensationally rare block size of 1012sqm (approximately) is now on offer for the meticulous buyer!
Old meets new in this modern renovation but you don't have to look too far past the picture perfect picket fence to be able to see the old world charm. Boasting an abundance of contemporary updates including a new kitchen, bathroom and laundry, whilst impeccably merging charming character features including fireplaces, coffered ceilings, original fretwork, original timber floorboards to the corridor and master bedroom, and high ceilings.
Buyers will also delight in the rear of this property which offers multiple entertaining areas, a children's play area and another 500sqm (approximately) of land to do with what you want. The show stopper in the manicured backyard is the 100 year old grape vine which produces plenty of the sweetest grapes - 'If the vines could talk what stories they could tell!!!'
The many options this rare property offers are plenty; live comfortably in this gorgeous home, extend on the extra land to the rear, or build another home - the choice is yours!
Features that make this home special:
- Three spacious bedrooms, bedrooms 1 and 2 both with fireplace
- Bedrooms 2 and 3 with Tasmanian Oak floorboards
- Open plan family/dining room with fireplace
- Modern kitchen with stainless steel appliances including gas cooktop and dishwasher, and high gloss cabinet doors with all doors and drawers being soft-close
- Stylish bathroom with frameless shower screen and 2.1m high porcelain tiling
- Separate laundry with ample storage space, linen cupboard, porcelain floor tiling and high gloss cabinet soft-closing doors
- Ducted reverse cycle air conditioning throughout with 4 zones for maximum comfort
- Rear porch and generous 4.5x4m gazebo, perfect for outdoor entertaining
- Large 3x2.3m garden shed plus store room
- Beautifully landscaped and fully fenced rear yard
- Carport
- Gazebo and carport are both able to be re-located, perfect for buyers who wish to undertake an extension
- Extensive driveway providing off-street parking for 2 cars plus an additional 4 cars behind the gate
- New roof sheeting, gutters, eaves, gables, finials, bullnose pergola roof sheeting, downpipes
- New plumbing (including new water, gas and sewer pipelines throughout)
- New continuous flow hot water gas heater
- New wiring throughout, new electrical meter, new electrical installation throughout plus new LED downlights throughout
- Freshly painted with quality Dulux colours
- Modern day/night blinds to all windows
- Foxtel connection/cable internet
- 150m distance to the train station, 2 stops and just 7 minutes to the CBD
Just a short distance to a variety of quality schools such as St Margaret Mary's School, Prospect Primary School, Brompton Primary School and Tafe SA Regency Campus as well as child care and early learning centres. The Parks Recreation and Sports Centre and Regency Golf Course are also only a short drive away. All this and only 5kms (approximately) to the CBD!
Do not delay inspecting this property, it won't last long!
For further information please contact Annamaria Varelias on 0487 487 383 or (08) 8269 7711 (office).
RLA 200591
