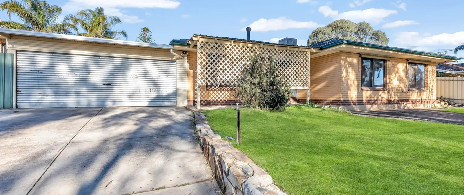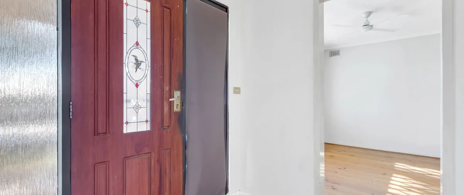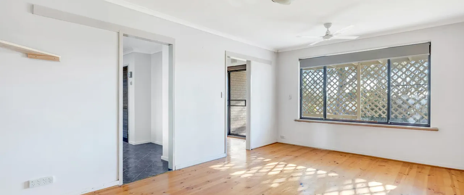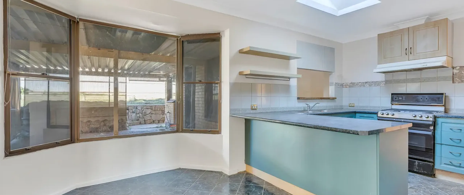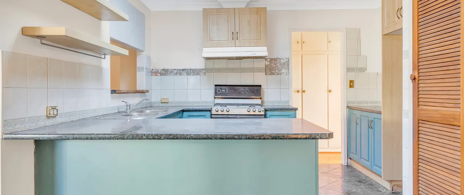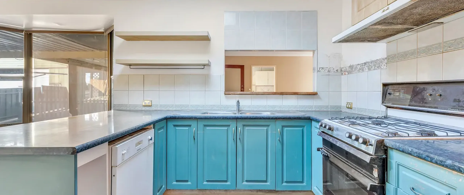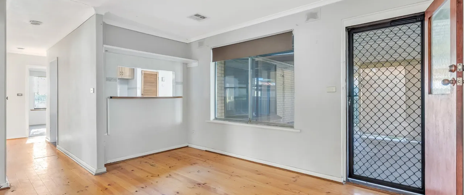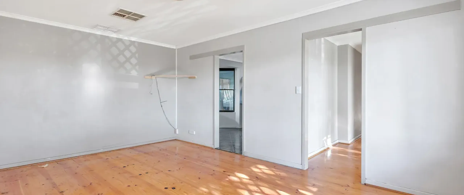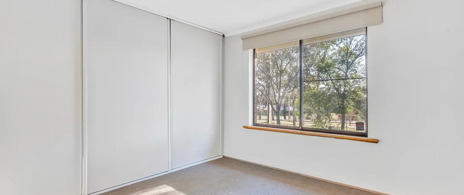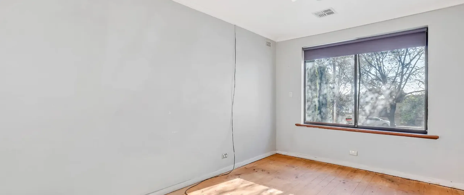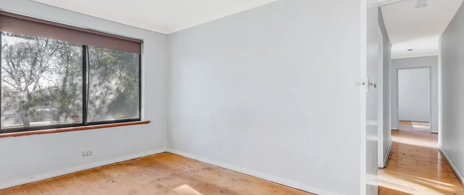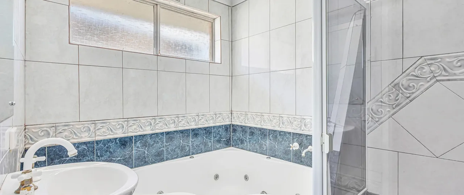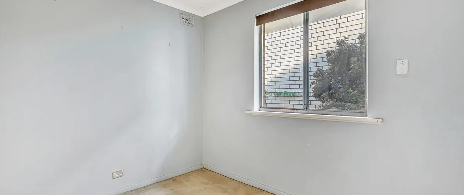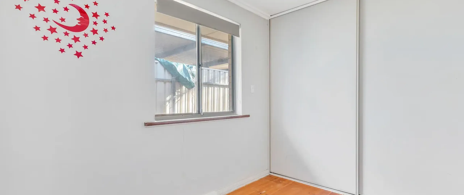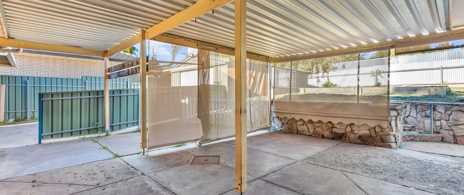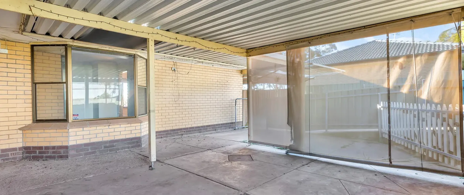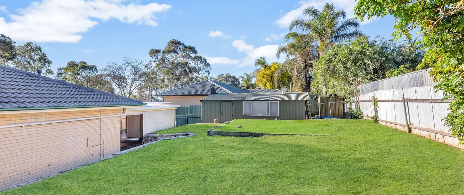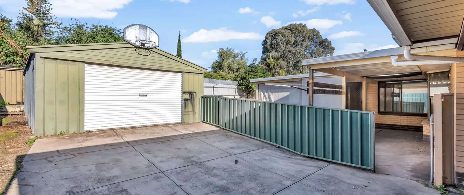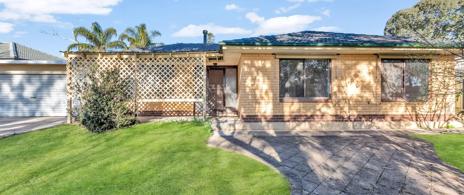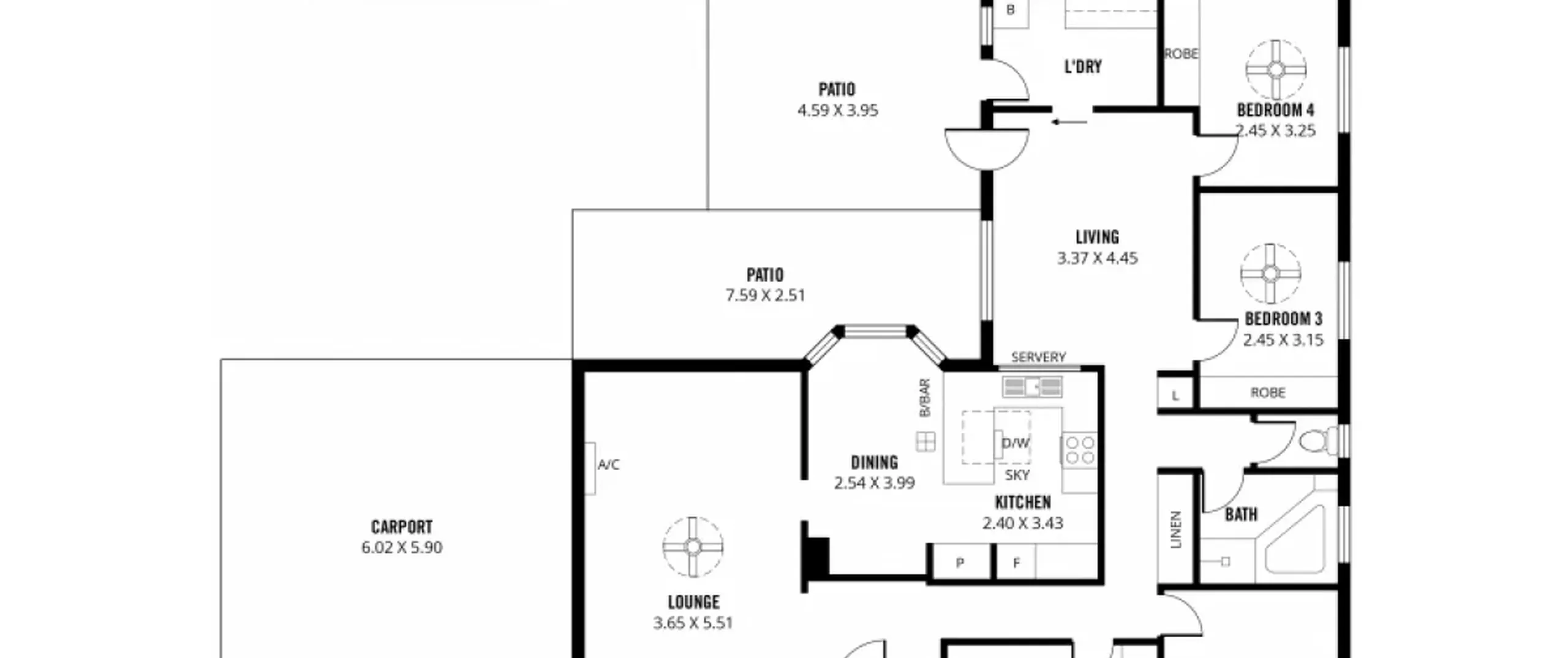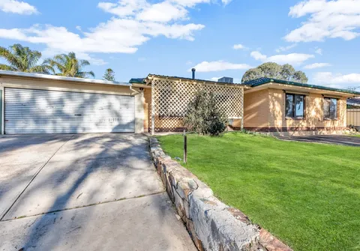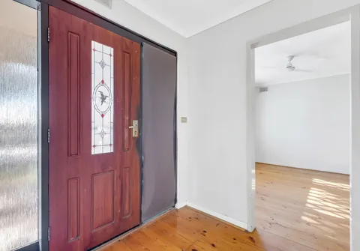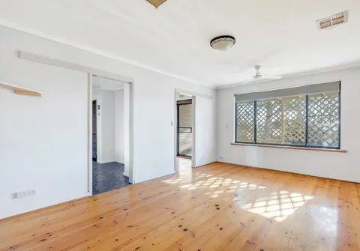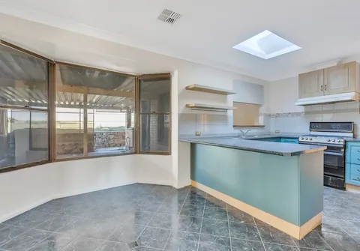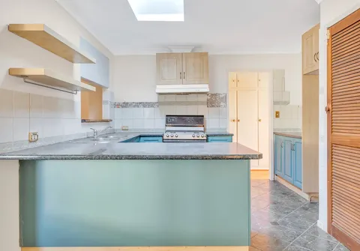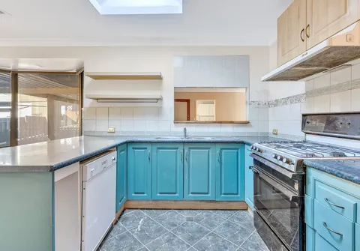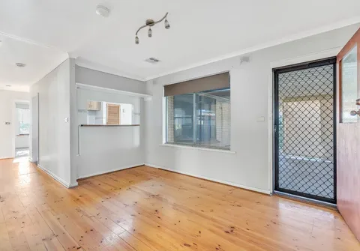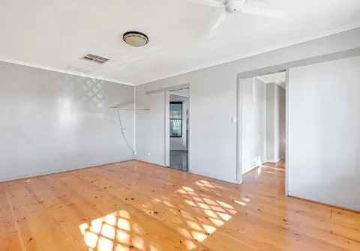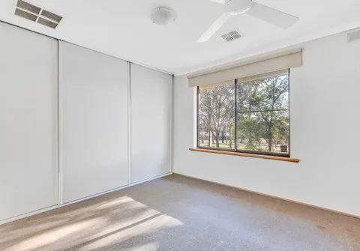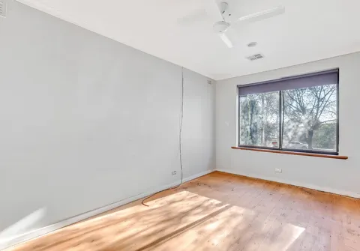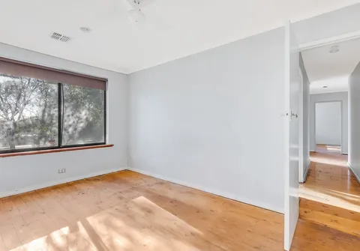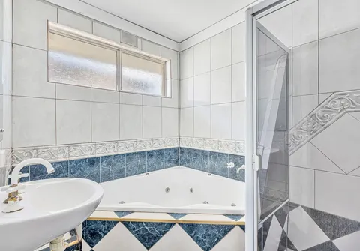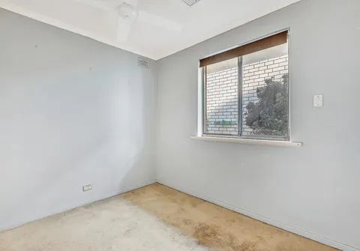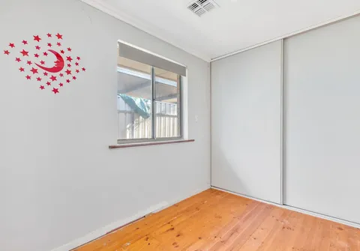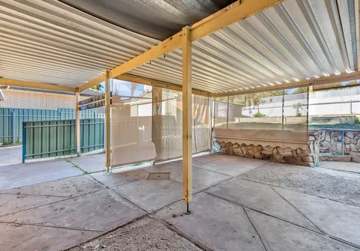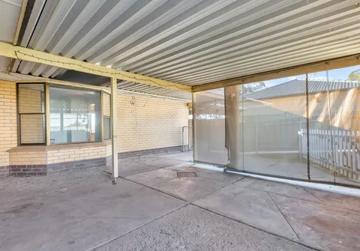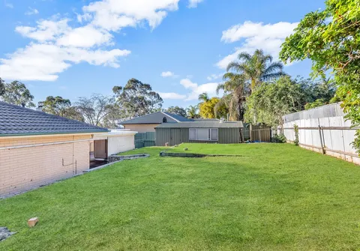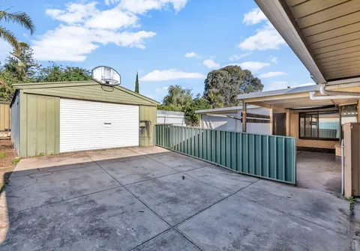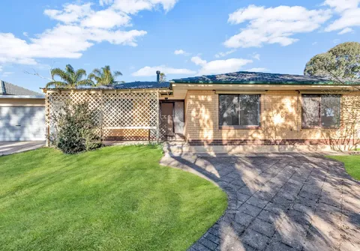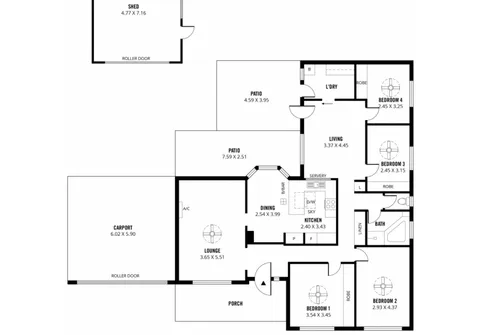The Potential Is Endless!
This sizeable 4 bedroom home with multiple living is on offer in the growing suburb of Salisbury Heights. Set on 713sqm (approximately) this light and bright home offers a multitude of options for its new owner to either roll up their sleeves and renovate, re-develop (subject to council consent) or rent out and reap the rewards.
Features that make this home special:
- Master bedroom with built-in robe and ceiling fan
- Spacious bedrooms 2, 3 and 4 all with ceiling fans and bedrooms 3 and 4 with built-in robes
- Light filled formal lounge with air conditioner and ceiling fan
- Functional Kitchen with skylight, gas cooktop dishwasher ample bench and cupboard space and breakfast bar
- Dining area adjacent kitchen with bay window
- Separate living area with servery from kitchen
- Main bathroom with separate spa bath and shower + separate toilet
- Separate laundry with built-in cupboard
- Expansive undercover entertaining area ideal for outdoor entertaining
- Low maintenance front and rear yard
- Shed/man cave with roller door, large enough for an additional car or trailer
- Double carport with roller door and drive through access
Ideally located in a quiet and picturesque area of Salisbury Heights and in close proximity to a variety of primary and secondary schools and public transport options. Only a short walk to the green open spaces of St Albans Drive Reserve and Canterbury Drive Reserve. All of this and just a short drive to all of the shopping and entertainment that Golden Grove Village Shopping Centre has to offer.
For further information please contact James Rawkins on 0408 081 826 or 8269 7711 (office).
RLA 200591
