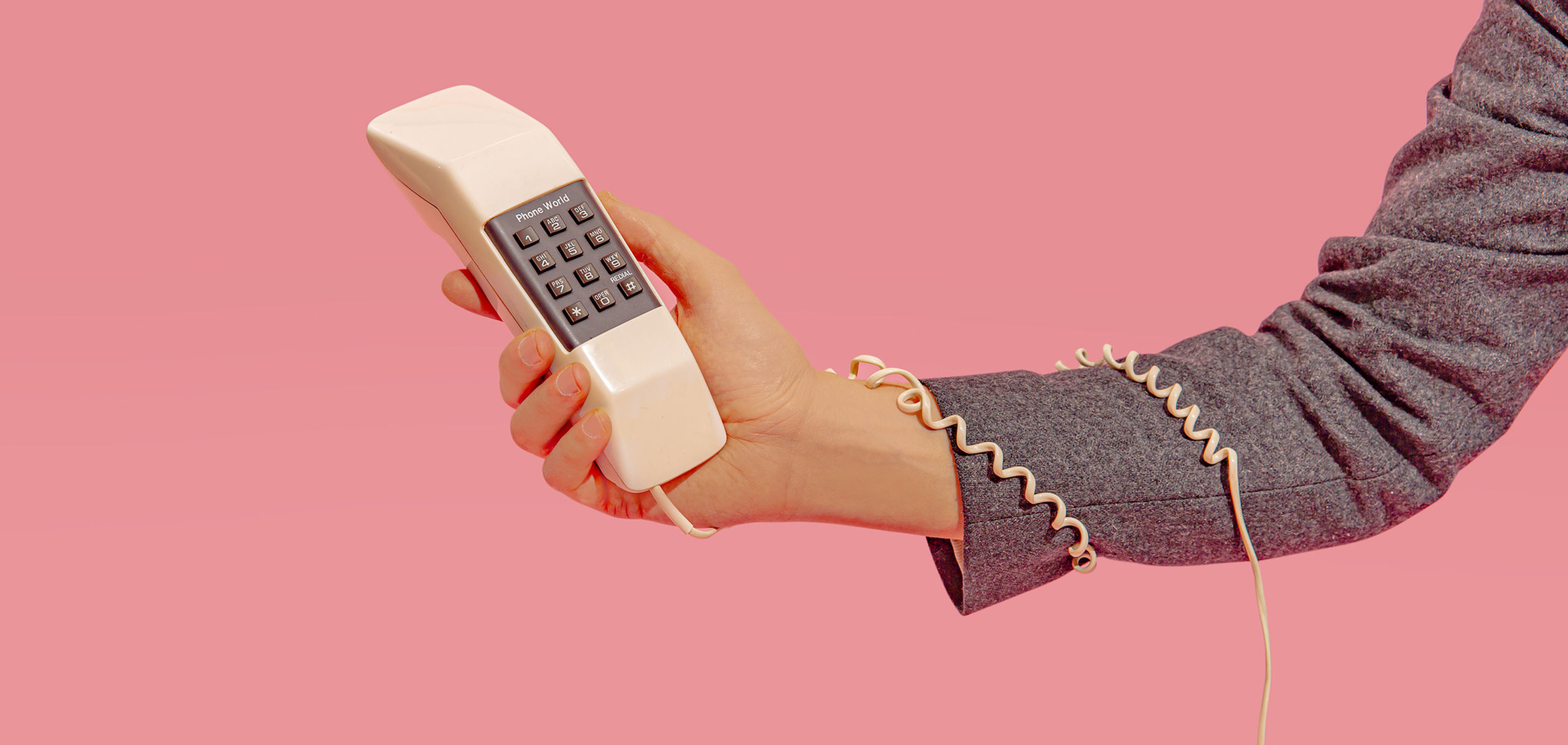Exceptionally Designed with Sophisticated Finishes!
This fabulous family home with 3 bedrooms + study is situated on a 418sqm (approximate) block in the highly sought after suburb of Klemzig and is sure to impress, with perfect natural flow from the internal living areas to the external entertaining area.
The floor plan is spread across two generous levels, with the lower level comprising the laundry, kitchen and spacious open plan dining and living area. Imagine cooking up a storm in the sleek kitchen with quality appliances, gas cooking, wine storage and island bench. Upstairs there are three spacious bedrooms, main bathroom and retreat where you can escape with a good book and cup of tea.
Enjoy hosting guests in the impressive decked alfresco area. This undercover area has quality ziptrak blinds and two ceiling fans for added comfort. Overlooking the well-manicured lawn, the space is complete with wall length bi-fold doors making the perfect space for indoor/outdoor entertaining.
Features that make this home special:
Lower Level:
- Lavish kitchen showcasing quality fixtures throughout including stainless steel dishwasher and gas cooking, abundance of storage and island bench with feature pendant lighting.
- Beautiful light filled open plan living, dining and kitchen with gas fireplace and split system air conditioning for year round comfort
- Well manicured gardens with room for pets and kids to play, complete with garden shed and direct access to the reserve
- Opulent decked alfresco area with ceiling fans, ziptrak blinds so you can host guests all year round. Not to mention large bi-fold doors opening to the home for the perfect indoor/outdoor lifestyle
- Convenient separate laundry with linen storage and external access
- Under stair storage
- Valuable separate powder room
- Double garage with automatic doors, including rear yard and internal access
- Large gated driveway for additional secure parking
Upper Level:
- Immaculate master suite with walk in robe, ensuite and two balconies for you to sit and enjoy your morning coffee
- Reverse cycle ducted air conditioning
- Spacious bedrooms 2 and 3, both with built in robes, bedroom 2 with large balcony
- Modern main bathroom with floor to ceiling tiles, plus separate bath and shower
- Retreat/study nook, perfect for those working from home
- 2.7m high ceilings on both lower and upper levels
Backing onto the TK Shutter Reserve and only a stone's throw to the fabulous River Torrens Linear Park and close to transport options including the O’Bahn. With many neighbouring shopping options you are spoilt for choice. Exceptional education and childcare opportunities such as Vale Park Preschool, Vale Park Primary School, St Andrews School and St. Monica's Parish School.
For further information please contact Lidija Kies on 0477 779 579 or 8269 7711 (office).
All information provided has been obtained from sources we believe to be accurate, however, we cannot provide any guarantee and we accept no liability for any errors or omissions (including but not limited to a property's land size, floor plans and size, building age and condition). Interested parties should make their own inquiries and obtain their own legal advice.
RLA 200591
























