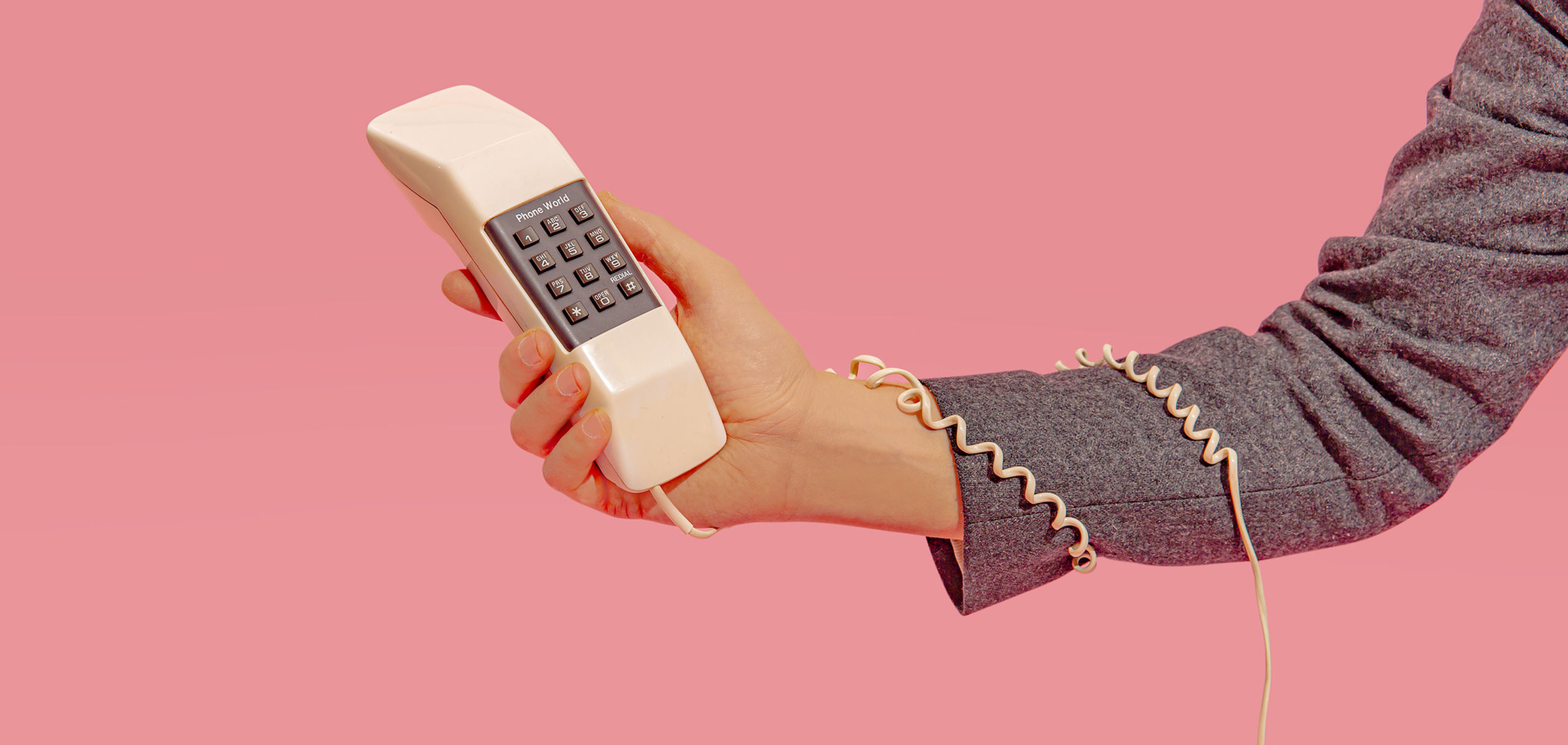Impressive Family Home Crafted to Absolute Perfection!
Discover a new standard in modern luxury with this striking contemporary home. Feel inspired from the moment you step inside with every element of this residence superbly designed and finished to the highest standard. From the statement pendant lights to the high ceilings and incredible chef’s kitchen, it is clear no detail has been overlooked and no expense spared.
With over 300sqms of improvements, the living spans two levels with five bedrooms and two bathrooms located upstairs. The plush master bedroom features a private balcony and there is a casual living space offering the flexibility modern families need. Downstairs, the living areas have been centred around an exquisitely decked terrace ready for you to dine under the stars.
A stunning kitchen, with top of the range Miele appliances and stone benchtops, awaits the avid cook and there is also a meals area and a living space that spills out to the deck. The powder room, large laundry, two-car garage and plenty of storage ensures this is a home as functional as it is breath-taking.
With an attractive street appeal and a unique style inside, there is nothing to do but simply move in, relax and enjoy this extraordinary home.
Upper level comprising of:
- Spacious master bedroom with beautiful floor to ceiling sheer curtains, feature pendants, large walk-in robe, ensuite with His and Her basins and access to the private balcony
- Bedrooms 2, 3 and 4 of great size, complete with built-in robes
- 5th bedroom or option to use as study/home office with skylight
- Sleek 3-way bathroom with powder room, separate toilet + separate shower complete with floor to ceiling tiles and wall hung vanity
- Valuable living area, perfect for a teenage retreat
Lower level comprising of:
- Living room upon entry with sheer curtains, tiled feature wall and contemporary pendant
- Light-filled open plan dining and living area
- Show stopping kitchen with quality finishes including marble look stone bench tops, inset sinks, breakfast bar with unique pendants, LED strip lighting, glass splashback, Miele appliances including gas cooktop and integrated dishwasher
- Impressive entertaining deck lined with beautiful greenery, a perfect space to host family and friends
- Stunning timber staircase with frameless glass balustrades
- Powder room for added convenience
- Under stair storage
- Professionally landscaped and manicured gardens with automatic irrigation system
- Separate laundry with stone benchtops and built-in cupboards
- Double garage with automatic panel lift door
Other features to further entice:
- Ducted reverse cycle air conditioning
- 2.4m high doors and high ceilings to both levels
- Quality flooring throughout
- Security system with cameras
- Internal and external ceilings speakers
- TV and data points to all rooms
- Double glazed windows
- 5kw solar system
- Built by APS homes
Lightsview has been carefully designed with attention to convenience and open spaces, incorporating pedestrian linkages, local parks and public reserves, public transport and cycling routes. Located close to Northgate Shopping Centre and a variety of excellent public and private schools. All this and only 7km (approximately) to all the cafes and shopping North Adelaide has to offer and the vibrant Adelaide Oval River precinct and less than 9km (approximately) to the CBD.
For further information, please contact Fadi Oudih on 0455 999 007, Paul Leombruno on 0439 160 161 or 8269 7711 (office).
All information provided has been obtained from sources we believe to be accurate, however, we cannot provide any guarantee and we accept no liability for any errors or omissions (including but not limited to a property's land size, floor plans and size, building age and condition). Interested parties should make their own inquiries and obtain their own legal advice.
RLA 200591


























