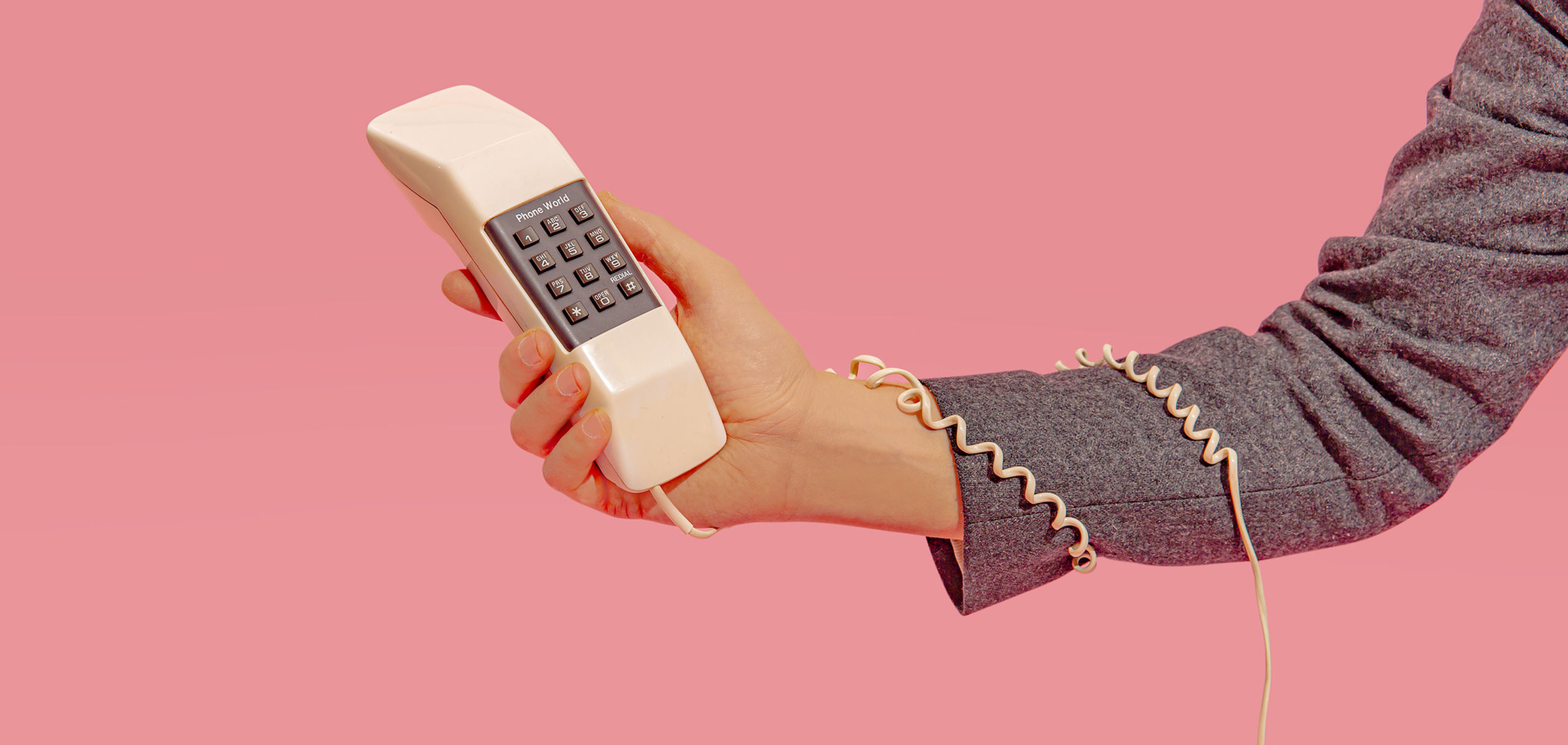Opulent Family Entertainer! Custom in Design & Finished to the Highest Standard!
This stunning family home has been designed with quality in mind and offers an array of chic finishes and quality fixtures and fittings throughout.
Lovingly maintained and cared for by the original owners, the home boasts an expansive floor plan of four spacious bedrooms, two bathrooms and plenty of space for the whole family. When it comes to entertaining you're spoilt for choice with a large formal lounge, extravagant open plan kitchen, meals and family room that flows effortlessly through to the undercover alfresco.
Situated in the exclusive pocket of Blakes Crossing this immaculate home is complimented by an endless list of quality features sure to impress. Simply move in and enjoy today!
Features that make this home special:
- 3.3m raised ceilings to entrance with square set bulkheads
- 2.7m ceilings to remainder of the home
- LG Ducted reverse cycle heating and cooling
- Hills Reliance security system with double alarm panels and wiring to all doors and windows
- Electric roller shutters (hardwired) with upgraded insulation to bedrooms 2, 3 and 4
- Smart-wired home with data points to each habitable room
- LED downlights to the main home and under eaves in outdoor areas
- Two 600mm Fisher and Paykel wall ovens with pyrolytic function to one
- 900mm 6 burner Bosch gas hotplate
- German engineered Schweigen 900mm silent, hidden rangehood
- Asko dishwasher
- Polytech joinery with deep pot drawers throughout the kitchen
- Silk finish joinery to overhead cupboards
- German engineered Hettich fittings, hinges, drawer, bin and runner systems in kitchen and throughout home
- Large walk-through pantry with full height joinery to ceiling and garage access
- In-built floating 2-pack TV/entertainment unit with generous storage
- Custom designed dressing room to Master with full height laminate joinery and lots of hanging space
- Full height porcelain tiling to both bathrooms
- Ample joinery storage in hallway and laundry
- Built-in Hettich hampers and custom laminate joinery with double hanging rails in laundry
- Generous alfresco space with water-resistant ceiling, LED downlights, stainless steel fan and TV point/power point to mount a TV
- BBQ gas point outside
- Feature screens and green wall in the backyard
- Fully established, low maintenance rear yard with citrus trees
- Irrigated Sir Walter Buffalo grassed area in rear yard
- Garden shed with ample storage space
- 3 coat paint system, wash and wear
- Semi-commercial window and door frames
- Spacious driveway for additional off-street parking
Located close to a variety of parks, public transport options and schools including Trinity College Blakeview, Munno Para Primary and Kindergarten, St. Columba College, Mark Oliphant College and Adelaide North Special School. Additionally in close proximity to Munno Para Shopping City, Elizabeth City Centre and easy access to Main North Road and the Northern Expressway.
For further information please contact Tom Chapman on 0477 766 739 or 8269 7711 (office).
All information provided has been obtained from sources we believe to be accurate, however, we cannot provide any guarantee and we accept no liability for any errors or omissions (including but not limited to a property's land size, floor plans and size, building age and condition). Interested parties should make their own inquiries and obtain their own legal advice.
RLA 313174
























