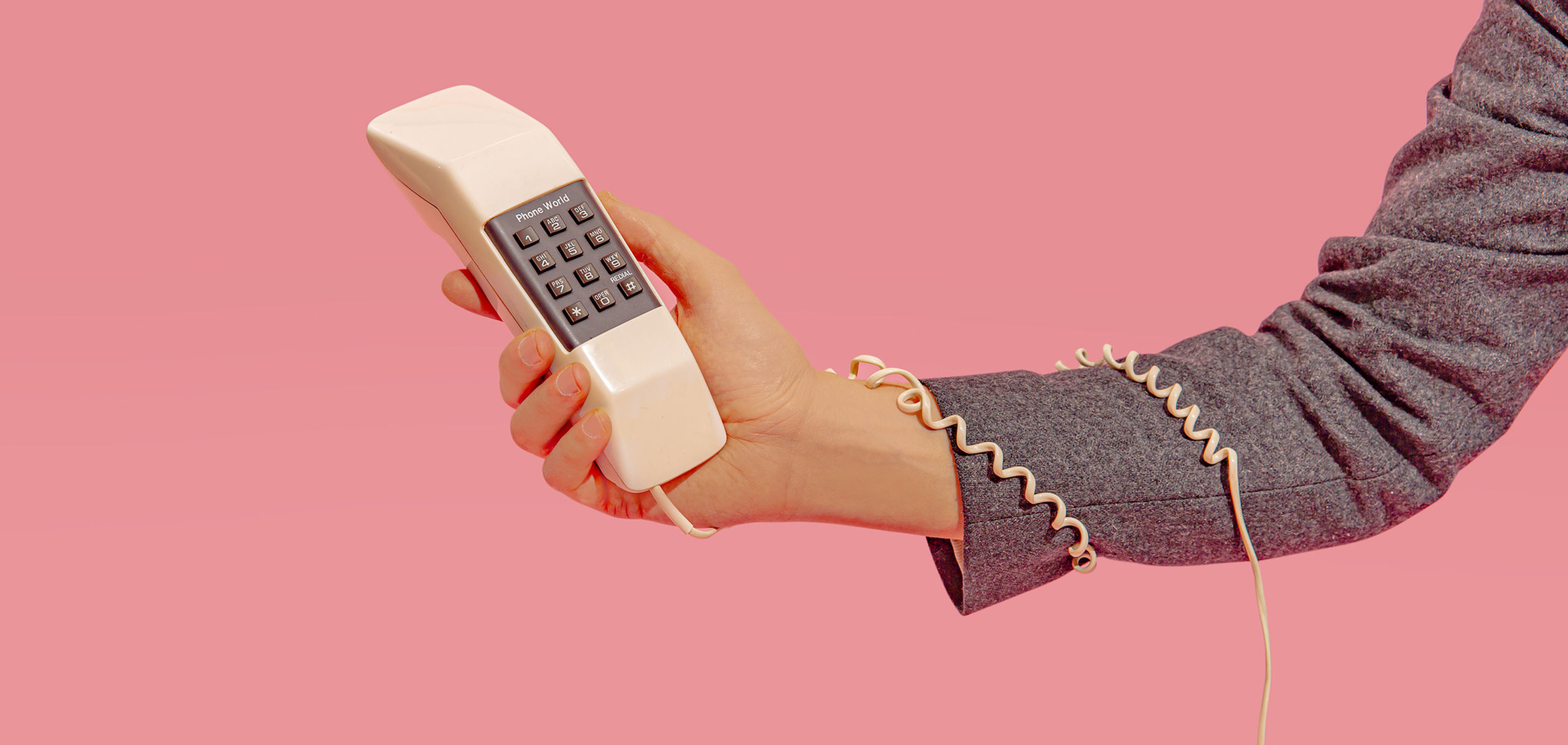Immerse Yourself in This Life of Leisure and Luxury!
This beautifully designed and immaculately presented home is nestled within a tranquil location close to parks, playgrounds and endless walking paths. Quality finishes are on show throughout the two-storey layout that offers the new owners a chance to simply unpack and make themselves at home.
No matter the mood or occasion, this impressive layout has a comfortable space to suit. Boasting main-floor and upper-level living areas along with an open-plan kitchen, meals and family room. The sleek kitchen is a cook’s dream with premium inclusions while a wall of sliding doors opens to create an effortless connection to the covered alfresco and private courtyard.
The attention to detail continues into the three upper-floor bedrooms including the expansive master with a large balcony, a walk-in robe and a luxe ensuite with a skylight. Both the guest bedrooms are generous and have built-in robes plus easy access to the main bathroom with a bath.
With a striking street appeal and a modern style inside, there is nothing to do but simply move in, relax and enjoy this fabulous property!
Lower level comprising of:
- Sleek living room upon entry with beautiful natural light
- Spacious open plan family, meals and kitchen with on-trend high gloss tiles throughout
- Chic and stylish kitchen with Caesar stone bench tops, insert double sink, breakfast bar with pendants, 5 burner gas cooker, water outlet above fridge, pantry and dishwasher
- Family area features gas fireplace and floor to ceiling sliding doors and retractable screen doors leading to the outdoor entertaining area
- Convenient powder room
- Separate laundry
- Elegant and cosy alfresco area with natural gas point overlooking the low-maintenance and well maintained garden
- Double carport with auto panel lift door and rear lane way access
- Ducted reverse cycle air-conditioning
- High 2.7m ceiling and tall doorway
- Alarm system for added security
Upper level comprising of:
- Grand master bedroom with oversized walk-in robe, sparkling ensuite with his and her basin and access to the spacious balcony with picturesque views
- Bedrooms 2 and 3 complete with built-in robes
- Main bathroom with bath tub, separate shower and complete with floor to ceiling tiles
- Additional living area which can we used for a teenage retreat or home office space
- Ducted reverse cycle air-conditioning
- High 2.7m ceiling and tall doorway
- Alarm system for added security
Note: Postal address is 114 Corunna Lane, Lightsview.
The suburb of Lightsview has been carefully designed with attention to convenience and open spaces, incorporating pedestrian linkages, 15 hectares of local parks and public reserves, public transport and cycling routes. Located close to Northgate Shopping Centre and a variety of excellent public and private schools. All this and only 7km (approximately) to all the cafes and shopping North Adelaide has to offer and the vibrant Adelaide Oval River precinct and less than 9km (approximately) to the CBD.
For further information please contact Fadi Oudih on 0455 999 007, Paul Leombruno on 0439 160 161 or 8269 7711 (office).
RLA 200591
The Vendor's Statement (Form 1), the Auction Contract and the Conditions of Sale will be available for perusal by members of the public - (A) at our office located at 78-80 North East Road, Walkerville for at least 3 consecutive business days immediately preceding the auction; and (B) at the place at which the auction is to be conducted for at least 30 minutes immediately before the auction commences.























