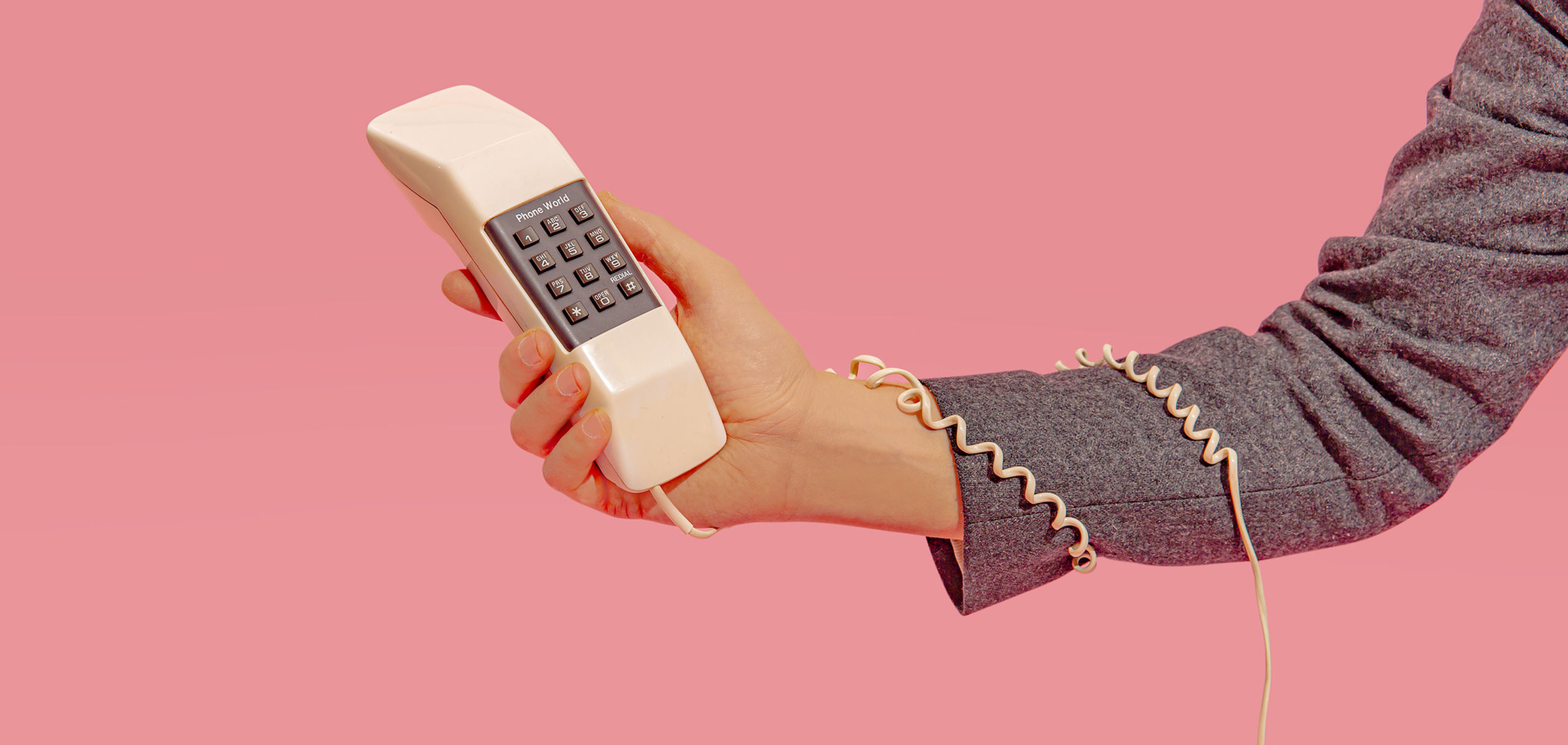Stylish Renovated and Updated Tuscan Style Villa!
This spacious, light filled home is an Entertainer's dream.
Offering enormous family accommodation inside, as well as large outdoor zones, front and back. With high walled fences surrounding the home, your family will enjoy privacy and security in their own personal resort. Enjoy year round swimming with the solar heated in-ground pool and adjacent pool house with a second kitchen and bathroom.
With the opportunity to take ownership before Christmas, act now to secure this outstanding home!
Upper level:
- Enormous master suite with deluxe walk-through robe, 2 Juliet balconies and parents retreat adjoining the gorgeous ensuite bathroom
- Bedrooms 2 and 3, well appointed with walk-in robes, study zones and separate Juliet balconies
- Large living area with split system reverse cycle air conditioner
Lower level:
- Generous sized bedrooms 4 and 5, plus study
- Luxurious open plan living/dining area featuring a cosy gas log fireplace
- Stylish kitchen with dishwasher, 900mm wide gas cooktop, breakfast bar and ample bench and cupboard space
- Casual dining area adjacent kitchen
- Spacious main bathroom with stone benchtops, separate bath and shower
- Separate laundry with plenty of storage
- Study with built-in cupboards and huge windows with stunning outlook to pool
Outdoors:
- Solar heated swimming pool with automatic filter system
- Tranquil outdoor water feature beside the large rear verandah, ideal for all weather entertaining
- Undercover BBQ connected to mains gas
- Additional poolside pavilion, perfect for early morning coffee or an evening wine
- Numerous fruit trees, front and rear
- Fish pond in the front yard
- Enclosed front courtyard with shading trees
Other features:
- Valuable fourth toilet and lobby area for pool users
- Ducted evaporative air conditioning throughout
- Alarm system
- Double garage with brand new automatic roller doors and weatherproof internal access
- Detached fully self contained pool house, granny flat or teenager's retreat containing a kitchen with a dishwasher, separate bedroom, bathroom and split system air conditioner
Additional features:
- Polished solid timber hardwood floors with inlays downstairs and more beautiful polished timber to upstairs zone
- Picturesque hills view upstairs
- Low Allergen home: no carpet in the house
- Low maintenance garden
Nearby to a variety of sought after private and public schools, including St Andrews and Vale Park Primary, sporting grounds and public transport options. All this and only 4kms (approximately) to North Adelaide, Adelaide Oval Riverbank and 6kms (approximately) to the CBD.
For further information please contact Warwick Haseloff on 0499 111 996 or 8269 7711 (office).
RLA 200591
The Vendor's Statement (Form 1), the Auction Contract and the Conditions of Sale will be available for perusal by members of the public -
(A) at our office located at 87 North East Road, Collinswood for at least 3 consecutive business days immediately preceding the auction; and
(B) at the place at which the auction is to be conducted for at least 30 minutes immediately before the auction commences.

























