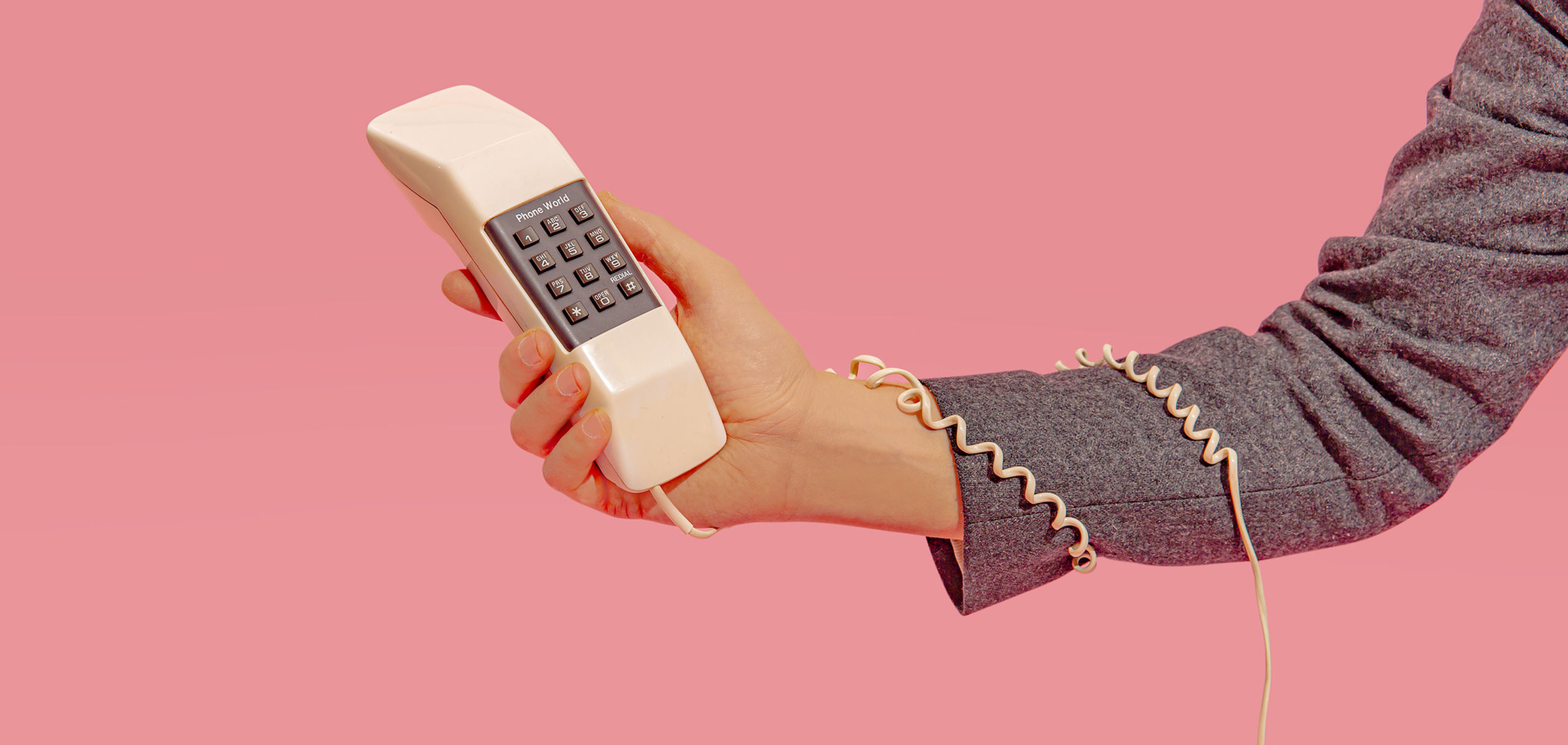Stylish, Modern Contemporary Living
OPENS FOR THE 1ST AND 2ND OF FEBRUARY HAVE BEEN CANCELLED! APOLOGIES FOR ANY INCONVENIENCE!
This stylish home, constructed in 2015, delivers premium quality fixtures and fittings throughout. Starting with a highly desirable street presence you'll continue to be impressed as you step inside and take note of the excellent design features. With a light and bright look and feel, it represents modern contemporary living at its absolute best.
Set on a generous 379sqm (approximate) block and surrounded by other quality homes, the home boasts a Master bedroom suite with stunning walk in robe and ensuite, light filled open plan living space, enviable kitchen featuring large walk in pantry, all flowing out to a spacious alfresco area overlooking the fully landscaped rear yard.
Whether you are looking for a high quality first home or family home to live in within this in demand area, wanting to downsize close to outstanding local amenities, or for an investment property that has all the key ingredients for future growth, then this is the one for you!
Features that make this home special;
- Master bedroom with stunning walk-in robe and ensuite
- Good sized bedrooms 2 and 3, both with built-in robes
- Large study or valuable potential 4th bedroom
- Gorgeous floor tiles to living areas & carpeted bedrooms for comfort
- Spacious open plan living area
- Stylish kitchen with enviable walk-in pantry, stainless steel Westinghouse appliances including 900mm 6 burner gas cooktop, stone benchtops, dual sinks, dishwasher and island bench with breakfast bar
- Dining area adjacent kitchen
- LED downlights and 2.7m ceilings throughout
- Main bathroom with separate bath and shower, floor-to-ceiling tiles + separate toilet
- Laundry with ample storage space
- Internal store room
- Ducted zoned reverse cycle air conditioning throughout
- Large alfresco with downlights, ceiling fan, perfect for outdoor entertaining
- Fully fenced, landscaped rear yard with garden shed and rainwater tank
- Single garage with automatic panel lift door under main roof with direct internal entry
- Aggregate concrete driveway and paths
- Instant gas hot water system
- 6.4kw solar system with 24 panels for energy efficiency
- 379sqm (approximate) fully landscaped block
Located conveniently close to all suburban amenities and set amongst a vibrant family friendly local community. Greenacres and Northpark Shopping Centres, Regency Plaza and Sefton Plaza are all close by for your weekly shopping requirements, and local schools such as Prospect North Primary, Our Lady of the Sacred Heart School, Enfield Primary, Hampstead Primary are all easily accessed in the immediate area. Public transport is a short walk to Hampstead Rd, Main North Rd or Regency Road.
Will this be your new home?
For further information please contact Paul McIntosh on 0447 555 870, Paul Lukeman on 0427 273 590 or 8269 7711 (office)
RLA 200591





















